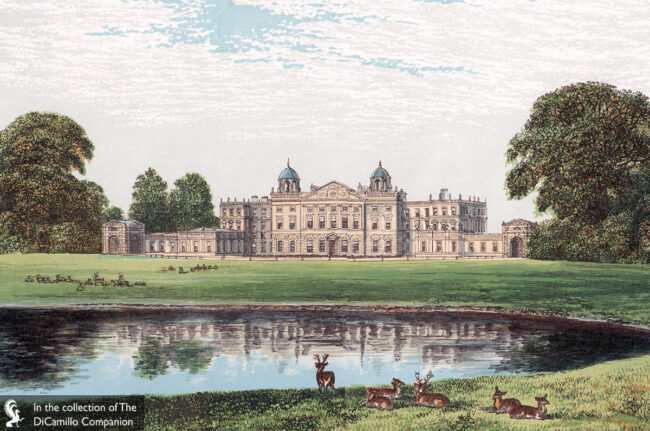
The north (entrance) facade from an 1885 print that appeared in "Morris's County Seats"
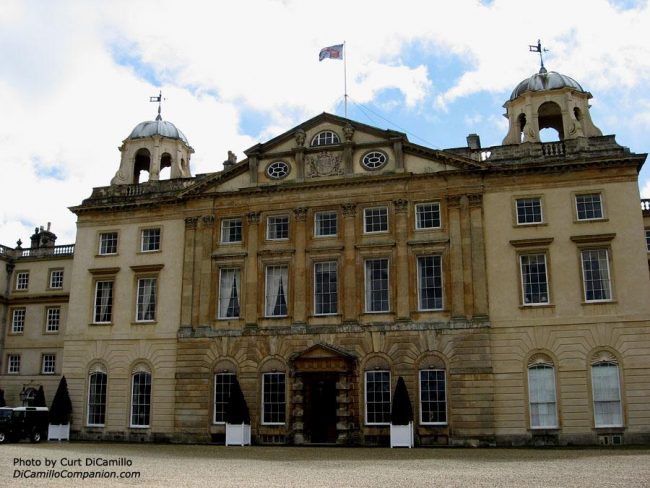
The north facade in 2011
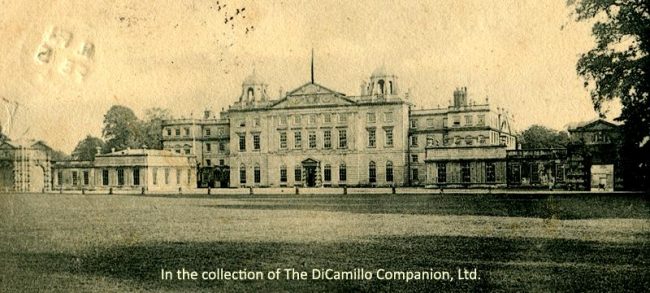
The north facade from a 1904 postcard
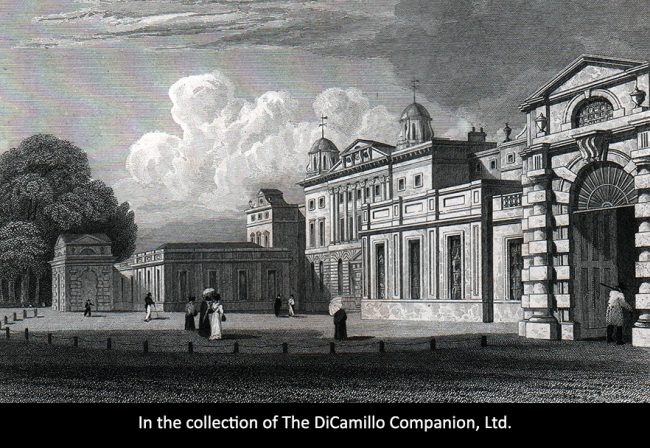
The north facade from an 1830 engraving
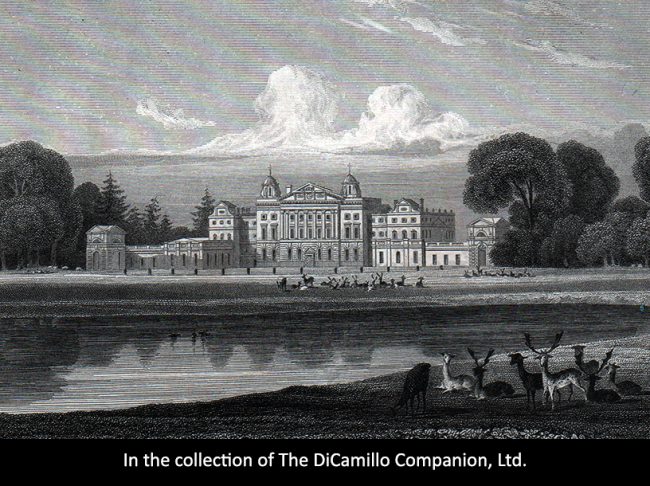
The north facade from an 1830 engraving
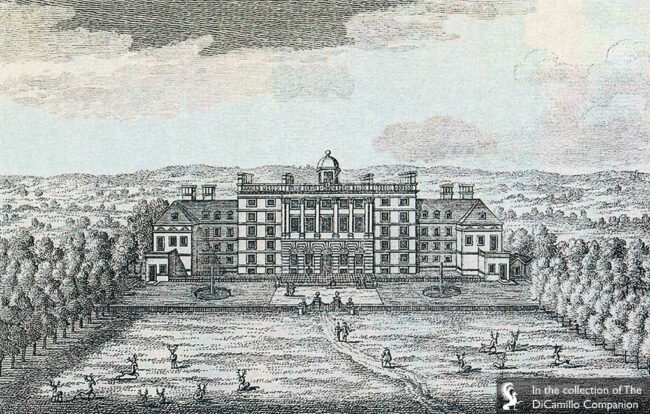
The north facade before the mid-18th century alterations and additions. From a 1707 copperplate engraving by Pieter van der Aa.
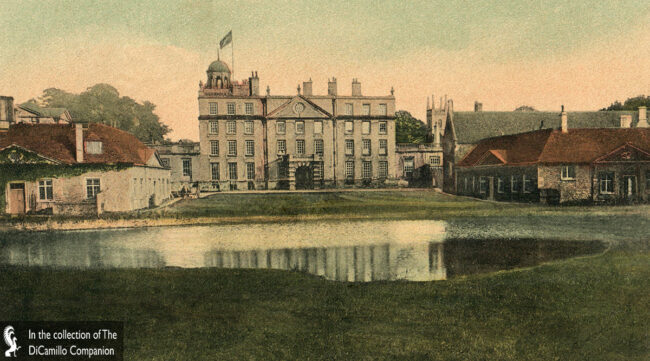
The west facade from a 1906 postcard
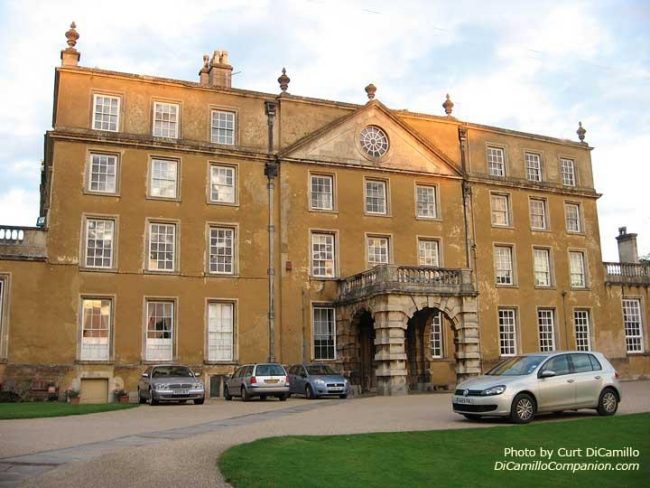
The west facade in 2011
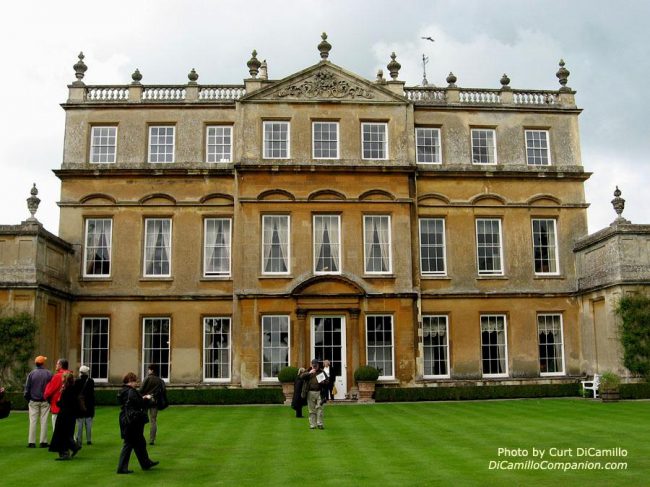
The south facade
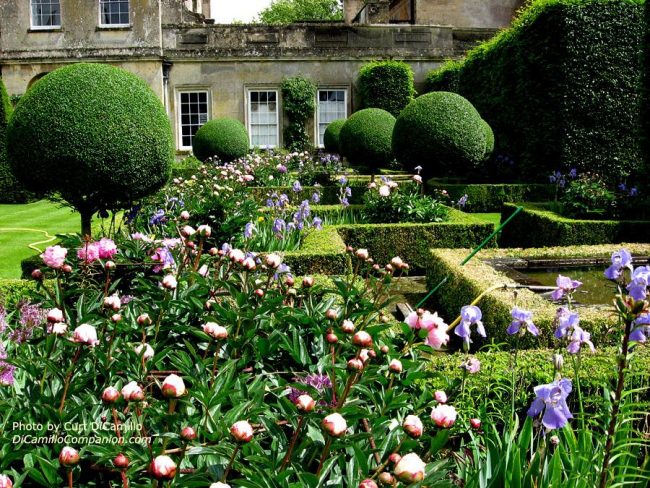
The garden
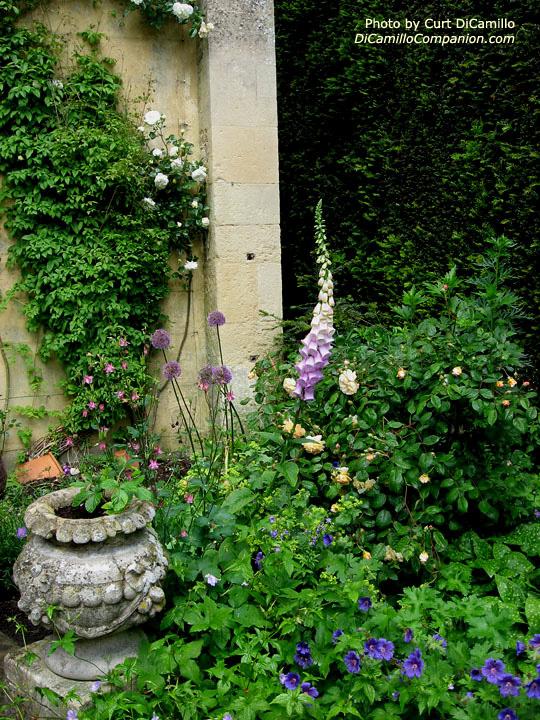
The garden
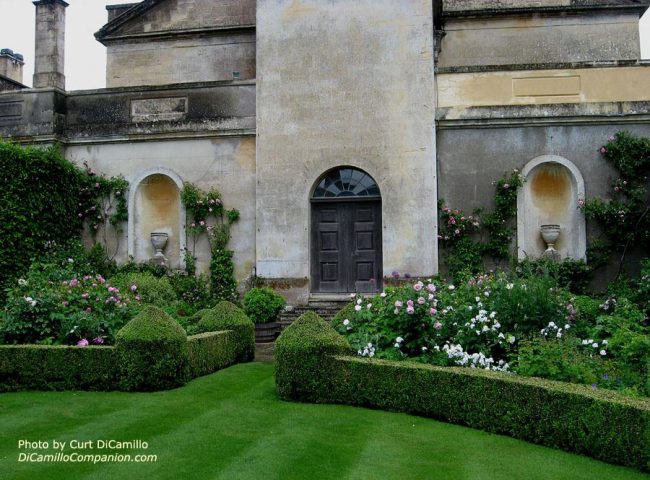
The garden
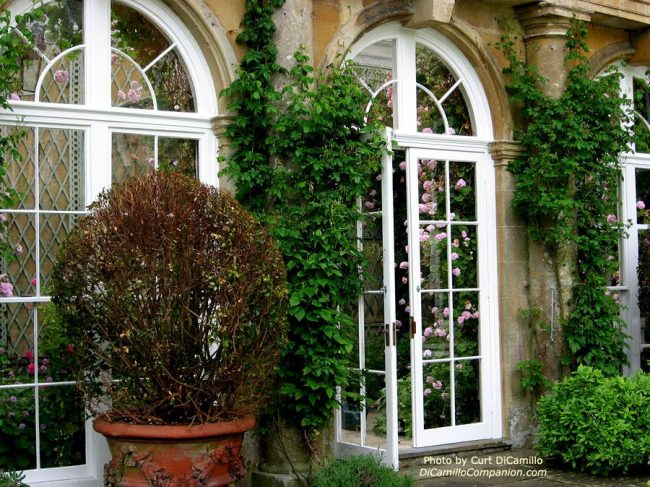
The conservatory
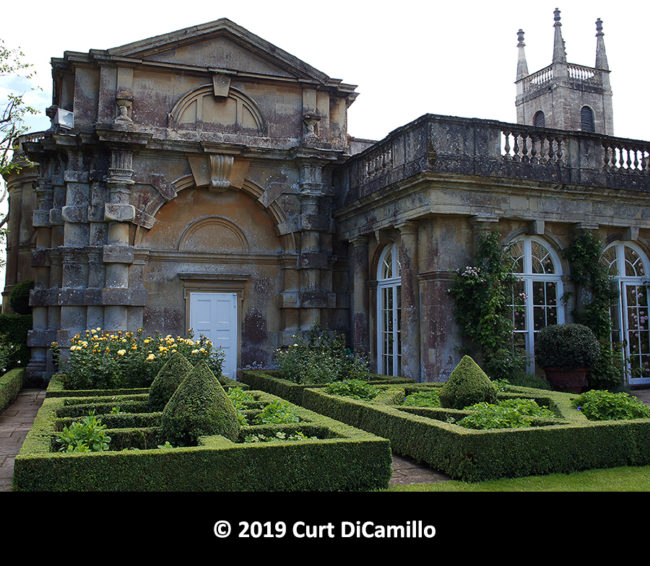
House, garden, and church
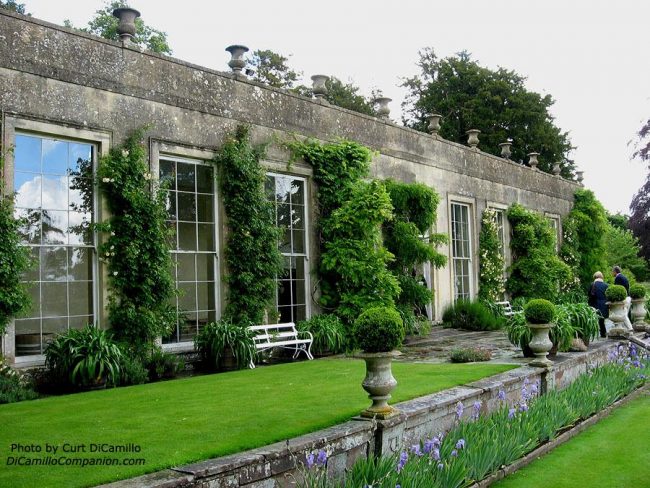
The orangery
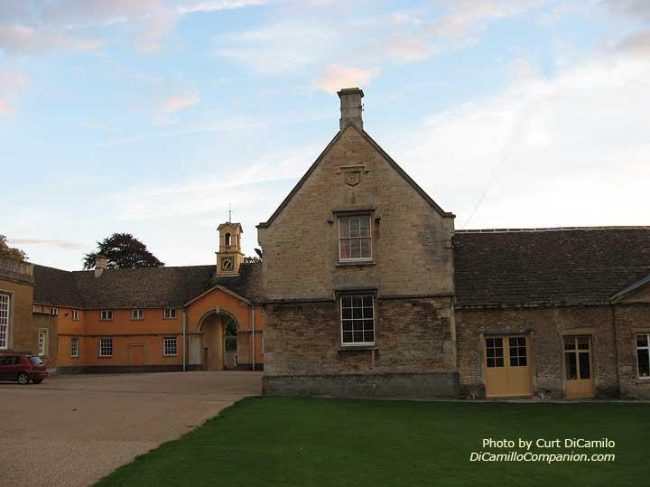
The clock arch and brewhouse
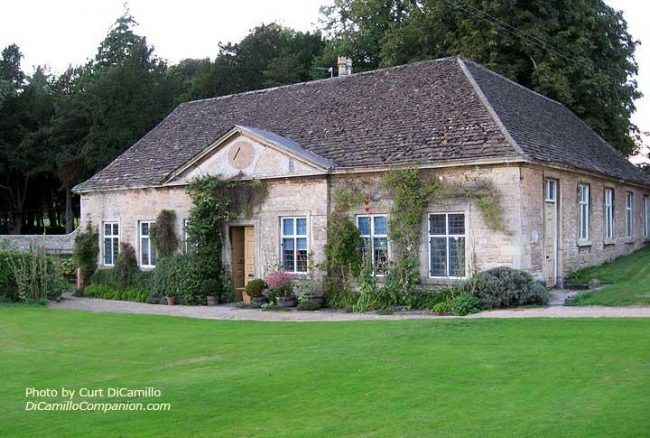
The laundry pavilion
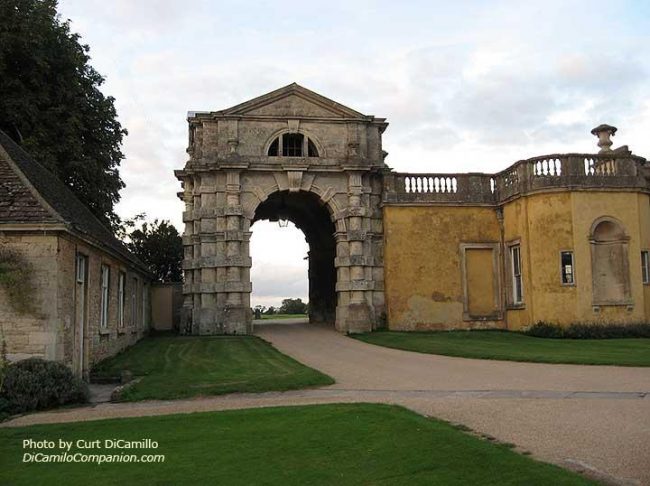
The Gibbs Pavilion
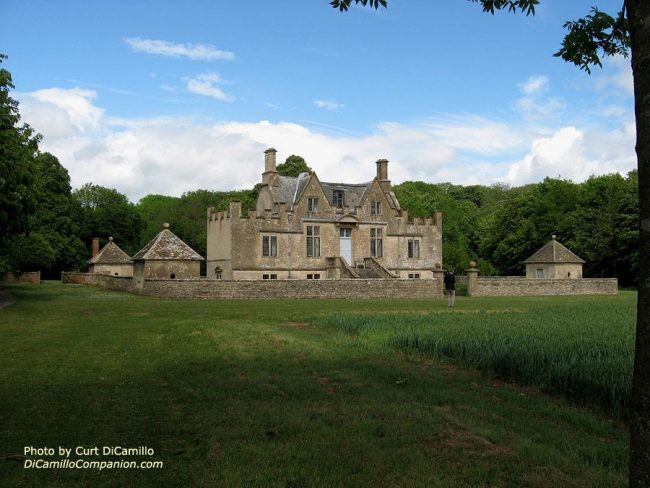
Swangrove Lodge
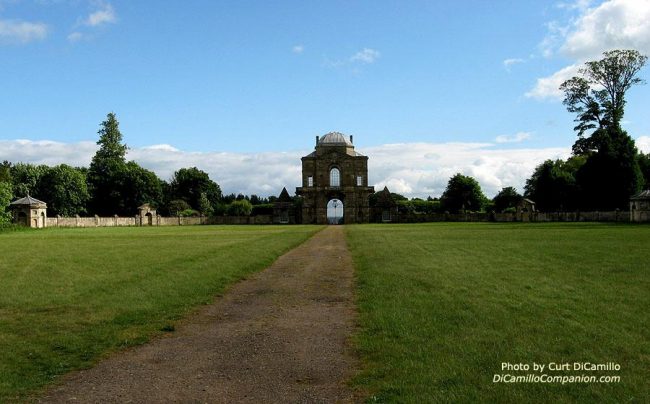
Worcester Lodge - distance view
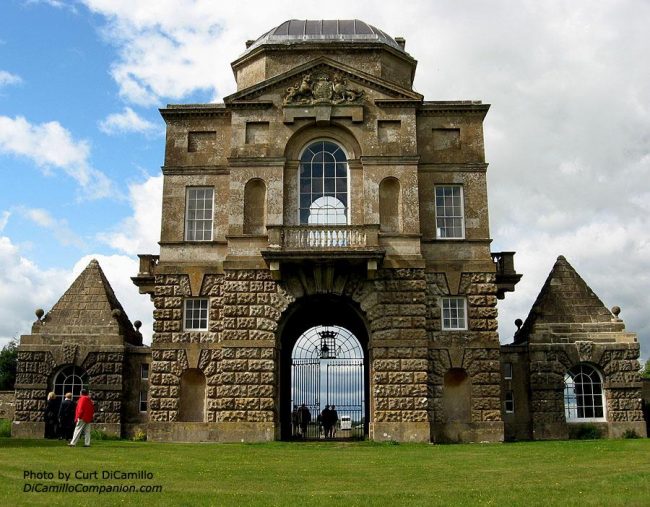
Worcester Lodge
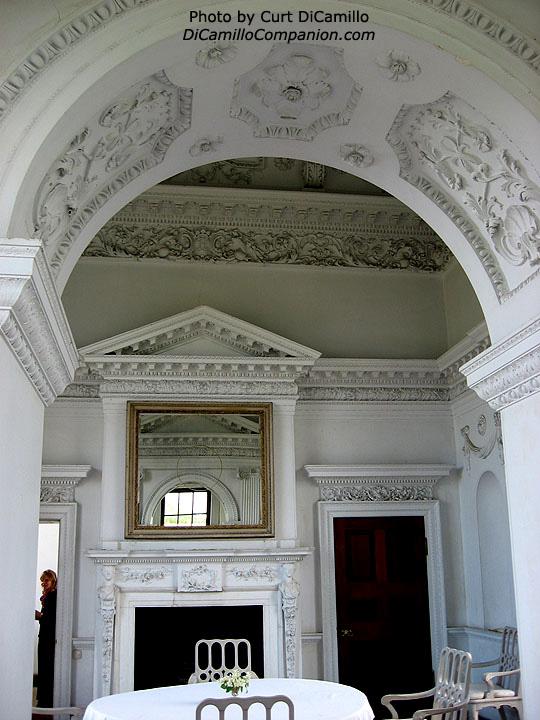
Worcester Lodge interior
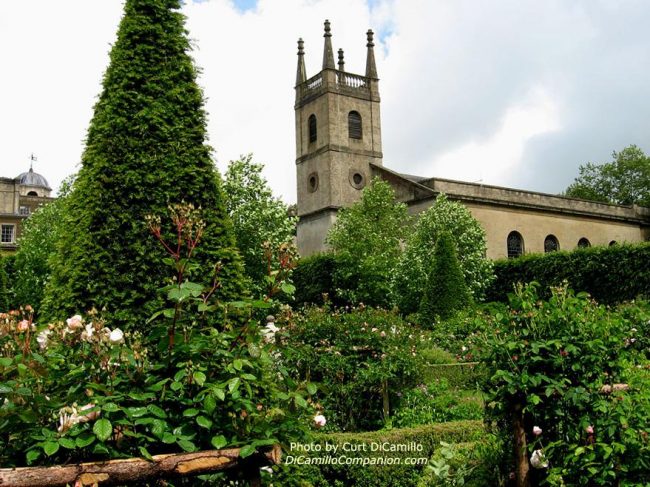
Badminton Church
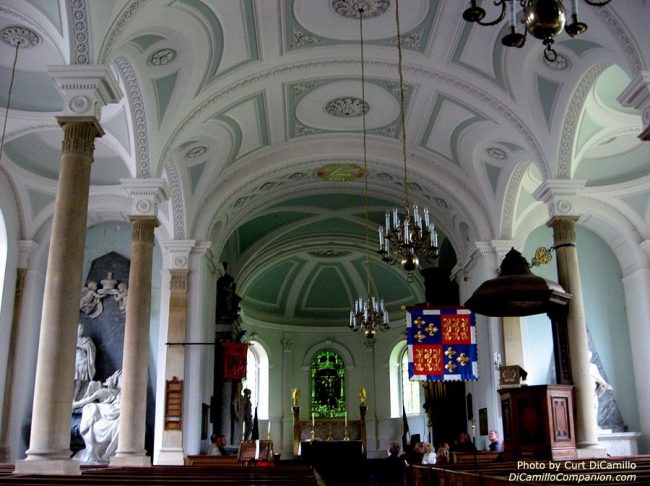
Badminton Church interior
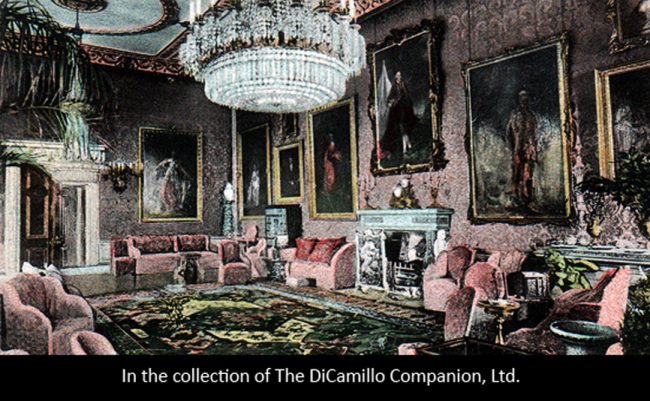
The great drawing room from an early 20th century postcard
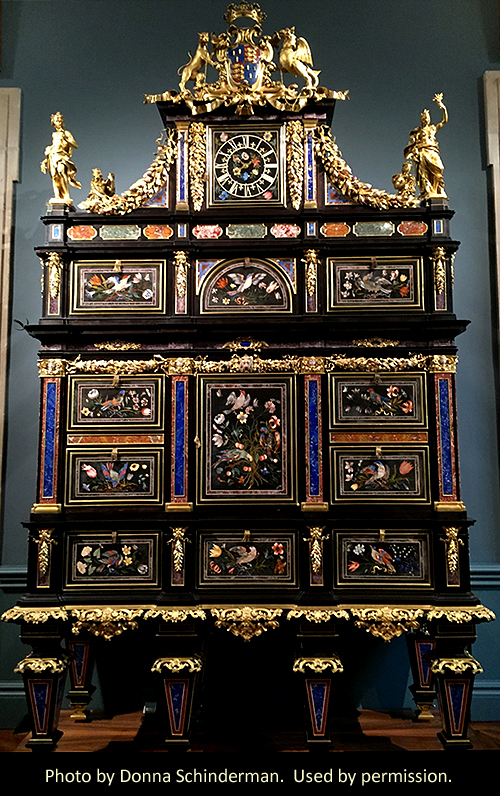
The Badminton Cabinet in the Liechtenstein Museum, Vienna.
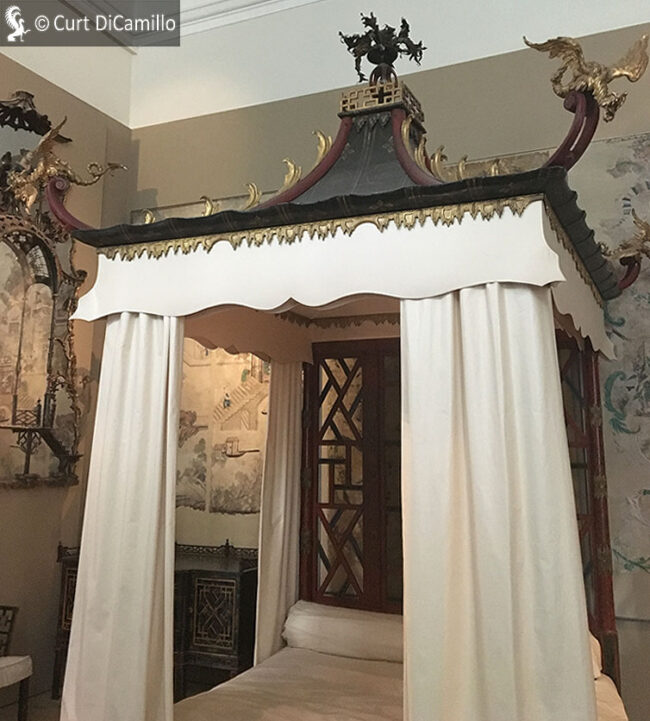
The Badminton Bed. Commissioned by the 4th Duke and made circa 1754, probably by William and John Linnell. Today in the collection of the V&A.
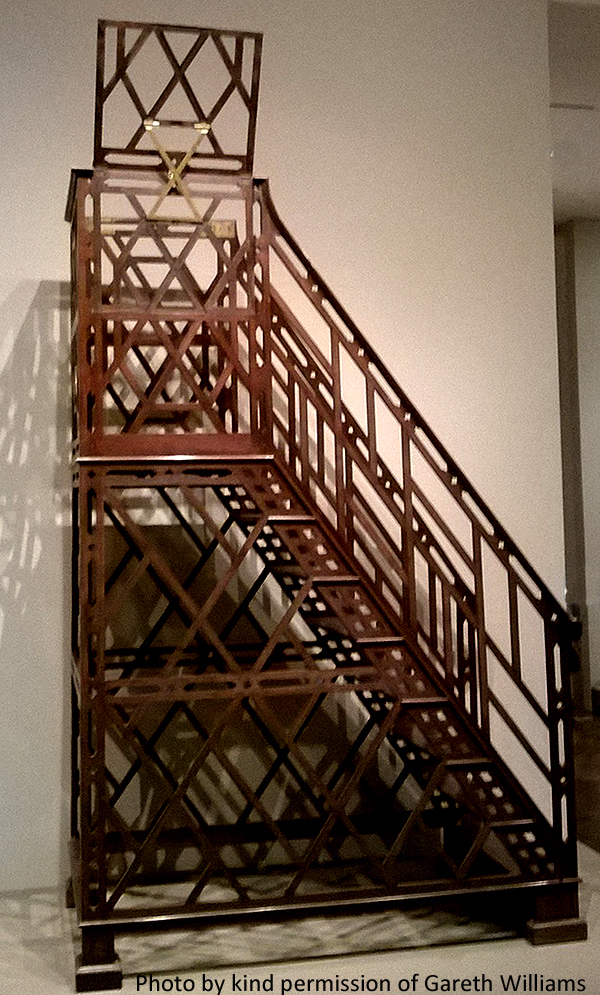
The Badminton Library ladder in the Art Institute of Chicago
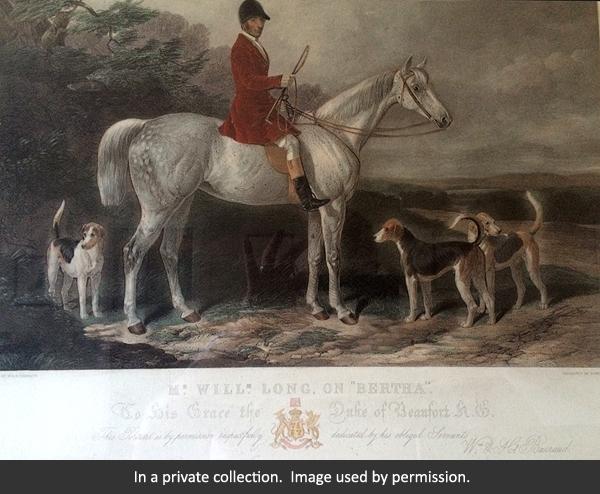
A 19th century print of the Badminton Hunt
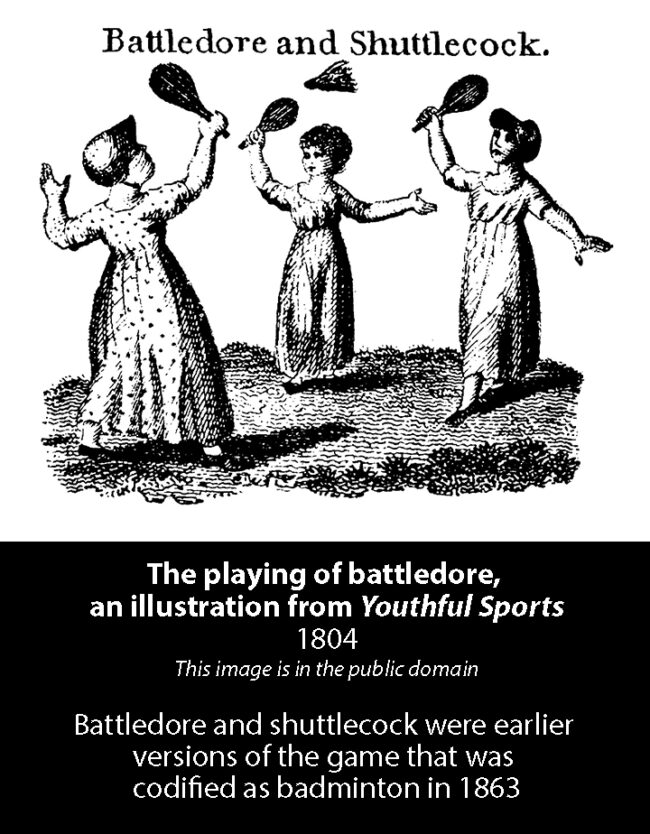
Earlier Houses: There was a Medieval manor house on the site, elements of which were incorporated into the current house.
House & Family History: Badminton, the only ducal seat in Gloucestershire, is a prime example of a great estate that has been in the possession of only two families since the 13th century (recent discoveries on the estate have revealed the existence of a large and splendid Roman villa). In the Medieval period the Boteler (or Butler) family built a large manor house near the parish church; in 1612 Nicholas Boteler sold the estates of Great and Little Badminton (called Madmintune in the Domesday Book) to Edward Somerset, 4th Earl of Worcester, who had married the heiress of Raglan Castle and Chepstow Castle and acquired huge estates in Wales. Henry, the 5th Earl (later 1st Marquess of Worcester), lived at Raglan, defended it for Charles I during the Civil War, and lent his distressed monarch huge sums of money. The 3rd Marquess of Worcester was created 1st Duke of Beaufort by Charles II in 1682 in recognition of the family’s loyalty to the Stuart dynasty (they reportedly spent over £900,000, worth an estimated £1.9 billion in 2016 inflation-adjusted values, using the commodity labour value index, on the Royalist cause during the Civil War). The 1st Duke held Bristol against the Duke of Monmouth in 1685 and later (in 1688) against William of Orange; though William later forgave him and visited Badminton in 1690. The 1st Duke was a descendant of Charles Somerset, 1st Earl of Worcester, illegitimate son of Henry Beaufort, 3rd Duke of Somerset, a Lancastrian leader in the Wars of the Roses. The name Beaufort refers to a castle in Champagne, France (now Montmorency-Beaufort), and is the only current British dukedom to take its name from a place outside the British Isles. Armed with great wealth and favor, the 1st Duke began to transform the old, modest, gabled Elizabethan house of the Botelers into a palace that suited his elevated status, and he seems to have played a principal role in its design. The central (north) block of circa 1670 was probably inspired by John Webb's Queen's Gallery at Old Somerset House of 1662-63, with a rusticated ground floor and giant Corinthian pilasters through the two upper floors. The duke had traveled extensively in Europe during the 1650s and was also well-versed in contemporary Parisian architecture. At the same time he remodeled other parts of the earlier house and extended wings on either side of the entrance façade. Work on the interiors did not end until 1691; the total cost was nearly £30,000 (approximately £61 million in 2016 inflation-adjusted values using the labour value commodity index). Outside, the 1st Duke and Duchess laid out enormous parterres around the house and miles of avenues stretching through ducal forests and beyond, visible in Johannes Kipp's engravings of the estate for Atkyns's "History of Gloucestershire" of 1712 (the enormous hub of 28 avenues radiated from the house across the countryside). Mary, 1st Duchess of Beaufort, was a gifted embroiderer, a keen and respected gardener, a botanist, and a philanthropist; she headed a household that ran on feudal lines, with a staff of over 200. The 3rd Duke of Beaufort inherited Badminton as a child; between 1725 and 1727 he went on a magnificent Grand Tour, where he purchased important works of art that were shipped back to Badminton, including paintings, sculpture, and slabs of marble intended to line the walls of a luxurious study (today in the church). The 3rd Duke sent the artist John Wootton to study in Rome and commissioned him to paint five large hunting scenes for his Francis Smith-designed Rococo Great Hall. Keenly interested in architecture, the duke enlarged his father's petite hunting lodge, Swangrove, on the edge of the estate, adding a paneled and japanned viewing chamber between the gabled roofs. (The 2nd Duke employed William Killigrew in 1703 to redesign Swangrove, Sir Thomas Seymour's Jacobean hunting lodge, as a maison de plaisance in the Cotswold Revival Style). From 1727 the 3rd Duke remodeled a substantial part of the house, using three architects at different stages: Francis Smith of Warwick; then James Gibbs, from 1730-35, who produced designs for the Great Hall (frequently called one of the greatest rooms in Britain) and pavilions at the east and west ends of the north facade; and finally William Kent, who dramatically altered the 1st Duke's north facade, adding a huge central pediment and domed open cupolas at each end (made of wood made to look like masonry in order to lighten the weight); all of this work left Badminton's exterior primarily in the Palladian style. Inside, the most important rooms to survive from this period are the Great Hall and the dining room, where the 1st Duke's carved trophies by Grinling Gibbons (removed from Beaufort House, London) were embellished with other fine work by Edward Poynton, circa 1732. The library boasts the famous views of Badminton, painted in 1749, by Canaletto and has an exceptional carved panel by Poynton over the fireplace that depicts 40 different botanicals. The East Room contains Sir Henry Cheere's masterpiece: a panther and griffin-headed fireplace of Sienna and Carrara marble topped off by a glittering overmantel mirror originally made for Worcester Lodge. The Great Drawing Room contains a recess in the north wall that was originally created to house the Badminton Cabinet; the room also boasts a very fine Italian Neoclassical fireplace with caryatids of vestal virgins and a frieze based on a Barberini marble. When he inherited Badminton in 1745, the 4th Duke continued to build, commissioning Kent's masterpiece: Worcester Lodge, built in 1746 as a combination banqueting pavilion and entrance gate. This majestic building, standing at the end of a vista three miles long to the north of the house, was completed in 1750 by Stephen Wright after Kent's death. The 4th Duke employed Thomas Wright ("The Wizard of Durham") to create many intriguing buildings in the park, of which the Hermit's Cell (1747) is the best preserved 18th century root house to survive in England. The Ragged Castle, the Chinese Temple, Castle Barn (an evocation of ancient Roman town walls), and the thatched cottage in the village are also Wright's work. The 4th Duke and his duchess (the sister of Norborne Berkeley, Viscount Botetourt, the last royal governor of Virginia) commissioned a magnificent suite of furniture in the Chinoiserie taste from William Linnell of Berkeley Square, London, circa 1752, which formed one of the earliest Chinoiserie interiors in Britain (the bed from the Chinese Bedroom is today in the collection of the Victoria and Albert Museum). Next to the house the 5th Duke built a new church, 1783-85, (replacing an earlier Medieval church) under the direction of Charles Evans; the interior is a miniature version of James Gibbs's St. Martin-in-the Fields, London, complete with pews, pulpit, and choir stalls. The church also contains magnificent monuments to the first four dukes of Beaufort by Grinling Gibbons and Rysbrack (Grinling Gibbons's huge monument to the 1st Duke was removed from Somerset Chapel in St. George's Chapel, Windsor Castle). Sir Jeffry Wyatville made substantial alterations to the interior of Badminton House for the 6th Duke between 1809 and 1813. He added a conservatory, a new top-light to the staircase, a new and much larger drawing room, and a new library with 18th century bookcases by Thomas Eborell of Warwick. Wyatville also added parapets to the single-story links between the north facade and Gibbs's pavilions. Nicholas Kingsley, writing in "The Country Houses of Gloucestershire: Volume Two, 1660-1830," states that it was probably Wyatville who removed Kent's pedimented gables from the returns of the east and west wings. The Oak Room is paneled with Jacobean paneling and an overmantel purchased in 1895 from Troy House, having been installed there from the Somersets' ancestral seat of Raglan Castle. Badminton does not stand isolated in its park like most British country houses, but rather is a part of the village, much like many central European great houses. The house is the home of the famous Beaufort Hunt and the annual Badminton Horse Trials, one of the highlights of the British horse season (in 1953 Badminton was the home of the first European Championship). Queen Mary, whose niece was the Duchess of Beaufort, lived at Badminton for most of World War II and was guarded, while there, by the Royal Gloucestershire regiment. Queen Mary, who was noted for her grandeur, made life at Badminton very inconvenient for the family; after the war ended the duchess was asked in which part of the great house the queen had resided: "all of it" was the answer. In the late 20th century the 11th Duke of Beaufort, undertook a massive program of conservation and redecoration at Badminton. The modern game of Badminton was invented on a rainy afternoon in the 1860s or 1870s in the Great Hall at Badminton House. The purpose of the game was to allow physical exercise indoors during inclement weather without damaging furniture or paintings. The game incorporated elements of the earlier games of battledore and shuttlecock (see "Images" section), and, to this day, the standard size of a badminton court is that of the Great Hall at Badminton House! (We are grateful to Lisa White and the Attingham Summer School for contributing to this history of Badminton.)
Collections: The Rococo Great Hall was specially designed to display five equestrian paintings by John Wootton, a protégé of the 3rd Duke of Beaufort. The 3rd Duke purchased prodigiously during his Grand Tour, even sending back to England from Rome an entire gallery of artwork from the collection of Cardinal Alberoni. The famous Badminton Cabinet, completed in 1726 for the 3rd Duke in the Grand Ducal Workshop in Florence, was sold in 1990 for £8,580,000 (at that time the highest price ever paid for a piece of furniture) to Barbara Piasecka Johnson of New Jersey, an heiress of the Johnson & Johnson fortune. On December 9, 2004, the cabinet was sold by Mrs. Johnson at Christie's for £19,045,250, earning her a £10 million profit and making it the most expensive non-pictorial work of art ever sold at auction. The cabinet was purchased by Prince Hans-Adam II of Liechtenstein for the Liechtenstein Museum (Palais Liechtenstein) in Vienna. The Badminton Cabinet took 30 craftsmen five years to complete and is the largest and grandest Baroque cabinet (it measures 152" high by 91" wide) ever created by the Ducal Workshop and is among the most important pieces of furniture ever made. The Chinoiserie Badminton Bed was made circa 1754 for the 4th Duke, together with other Chinese style furniture, by William and John Linnell. This suite of furniture was part of one of the earliest Chinoiserie interiors in Britain when it was installed in the Chinese Bedroom at Badminton. The bed, and other furnishings, is today in the collection of the Victoria and Albert Museum, London. In November 2004 Sotheby's sold a silver-gilt toilet service made in 1729 by John White for the 3rd Duke; the service is considered to be one of the finest examples of its kind. The Badminton Sarcophagus, an early 3rd century AD Roman sarcophagus showing Bacchus riding a panther flanked by the four seasons, Mother Earth, and a river god, was sold to the Metropolitan Museum of Art, New York City, in 1955. For over 200 years (since 1733) the sarcophagus sat in the Great Hall at Badminton, resting on a base designed by William Kent. Aert van de Neer's "A Winter Landscape in Evening" was sold in December 1980, for £180,000. Paul de Lamerie's silver 1740 breadbasket with the Beaufort arms, was sold for £203,500.
Comments: Badminton is frequently called the most comfortable large country house in England. John Harris: "Once passing through Clock Arch, the visitor surveys an immemorial scene, more continental than English, with the point-de-vue James Gibbs's monumental pavilion with its massive blocked columns."
Garden & Outbuildings: The park at Badminton was originally quite modest; permits were obtained from Cromwell in 1658 and Charles II in 1664 to enlarge it. On a scale befitting the county's only ducal seat, the beginning of the 18th century saw the park sporting an enormous hub of avenues that radiated from the house across the countryside; at a point southeast of the house 28 avenues met. The architect for these immense improvements may have been John Mansfield. By 1699 a formal garden had been laid out to the east of the house. The 2nd Duke employed William Killigrew in 1703 to redesign Swangrove, Sir Thomas Seymour's Jacobean hunting lodge, as a maison de plaisance in the Cotswold Revival Style. The interiors of Swangrove feature early Chinoiserie decorations and a marble cistern with a Chinese head made by John Harvey of Bath in 1706. The 3rd Duke implemented a scheme to deformalize the gardens, most likely employing Charles Bridgeman for the job. When the 4th Duke brought William Kent to Badminton, it was originally to advise on the gardens; Kent succeeded magnificently with the creation of Worcester Lodge, a combination banqueting pavilion and entrance gate that stands three miles from the house. Worcester Lodge is routinely considered one of Kent's masterpieces; it was finished in 1750 (at a cost of £721), after Kent's death, by Stephen Wright. Thomas Wright designed much for the park, including the Hermit's Cell, in 1747 (probably the best preserved root house in England); the Chinese Temple; the Castle Barn, an evocation of ancient Roman town walls; Ragged Castle; and a number of buildings in Badminton Village, including lodges (dressed up as cottages orné) and cottages. The famous Badminton Horse Trials, begun in 1949 by the 10th Duke of Beaufort, is one of the highlights of the sporting calendar in England. The 11th Duke created fine formal gardens on the south and east sides of the house. Eighteenth century iron gates from Stoke Park, Northamptonshire, today guard the entrance to Badminton House, where they were installed in 1909 by Mewes & Davis, the architectural firm who designed the Ritz Hotel in London. The ducal kennels have housed hounds since 1640. Essex House, on the Badminton Estate, was the home of the architectural historian James Lees-Milne in the late 20th century. In the early 21st century the Laundry Pavilion was home to the architectural historians Eileen and John Harris. In 1990 the 11th Duke commissioned Francois Goffinet to design a formal compartmented garden, a wonderful new complement to the landscaping. The park today boasts a herd of 400 fallow, red, and Virginia deer. The Badminton Estate today covers approximately 52,000 acres.
Chapel & Church: The 18th century Church of St. Michael replaced an earlier Medieval church. In 1874 the chancel was extended by T.H. Wyatt to house Grinling Gibbons's huge monument to the 1st Duke, removed from Somerset Chapel in St. George's Chapel, Windsor Castle. The church is connected to the house and contains tombs by Rysbrack for the first four dukes of Beaufort. The interior is a miniature version of James Gibbs's St. Martin-in-the Fields, London.
Architect: Thomas Henry Wyatt
Date: 1843Architect: David Brandon
Date: 1843Architect: Charles Evans
Date: 1782-85Architect: John Tait
Date: 1878-83Architect: Smith Family
Date: Circa 1729-30sArchitect: James Gibbs
Date: Circa 1730-40Architect: William Kent
Date: 18th centuryArchitect: Jeffry Wyatville (Wyattville) (Wyatt)
Date: 1809-11Architect: John Mansfield
Date: Early 18th centuryArchitect: William Killigrew
Date: 1703Architect: Charles Bridgeman
Date: 18th centuryArchitect: James Byres
Date: 1773Architect: Thomas Wright
Date: Circa 1750-56Architect: William Kent
Date: 1740sJohn Bernard (J.B.) Burke, published under the title of A Visitation of the Seats and Arms of the Noblemen and Gentlemen of Great Britain and Ireland, among other titles: 2.S. Vol. I, p. 44, 1854.
John Preston (J.P.) Neale, published under the title of Views of the Seats of Noblemen and Gentlemen in England, Wales, Scotland, and Ireland, among other titles: 2.S. Vol. II, 1825.
Country Life: XXII, 378, 1907. LXXXVI, 550, 574, 600, 630 [Furniture], 1939. CXLIII, 800 plan, 1968.
Title: Badminton Guidebook (Badminton: The Duke of Beaufort His House)
Author: Harris, John
Year Published: 2002
Reference: pgs. 2, 4-8, 12-13, 15-17, 20-28
Publisher: Gloucestershire: Badminton Estate
ISBN: NA
Book Type: Light Softback
Title: Christie's Auction Catalog: The Badminton Cabinet, Dec 9, 2004
Author: NA
Year Published: 2004
Reference: pg. 6
Publisher: London: Christie's
ISBN: NA
Book Type: Hardback
Title: Queen Mary and Others
Author: Sitwell, Osbert
Year Published: 1975
Reference: pgs. 41, 59
Publisher: New York: The John Day Company
ISBN: 0381982793
Book Type: Hardback
Title: Pleasures of Antiquity: British Collectors of Greece and Rome, The
Author: Scott, Jonathan
Year Published: 2003
Reference: pg. 63
Publisher: New Haven: Yale University Press
ISBN: 0300098545
Book Type: Hardback
Title: English Country Houses: Early Georgian, 1715-1760
Author: Hussey, Christopher
Year Published: 1955
Reference: pg. 161
Publisher: London: Country Life Limited
ISBN: NA
Book Type: Hardback
Title: Extraordinary Furniture
Author: Linley, David
Year Published: 1996
Reference: pgs. 32-33
Publisher: New York: Harry N. Abrams, Inc.
ISBN: 0810932571
Book Type: Hardback
Title: Art Newspaper, The
Author: NA
Year Published: NA
Reference: Oct 2004, pg. 53
Publisher: London: Umberto Allemandi & Co.
ISBN: NA
Book Type: Newspaper
Title: V&A Guide to Period Styles: 400 Years of British Art and Design, The
Author: Jackson, Anna; Hinton, Morna
Year Published: 2002
Reference: pg. 63
Publisher: London: V&A Publications
ISBN: 0810965909
Book Type: Hardback
Title: Debrett's Peerage and Baronetage, 1990
Author: Kidd, Charles; Williamson, David (Editors)
Year Published: 1990
Reference: pg. P 104
Publisher: London: Debrett's Peerage Limited (New York: St. Martin's Press, Inc.)
ISBN: 0312046405
Book Type: Hardback
Title: Country Houses of Gloucestershire: Volume Two, 1660-1830, The
Author: Kingsley, Nicholas
Year Published: 1992
Reference: pgs. 54-60
Publisher: Sussex: Phillimore & Co. Ltd.
ISBN: 0850338069
Book Type: Hardback
Title: Biographical Dictionary of British Architects, 1600-1840, A - SOFTBACK
Author: Colvin, Howard
Year Published: 1995
Reference: pgs. 205, 403, 585, 889, 1101, 1131
Publisher: New Haven: Yale University Press
ISBN: 0300072074
Book Type: Softback
Title: Country Life: 100 Favourite Houses
Author: Green, Candida Lycett
Year Published: 1999
Reference: pg. 153
Publisher: London: Boxtree
ISBN: 0752213334
Book Type: Hardback
Title: Merchant Ivory's English Landscape: Rooms, Views, and Anglo-Saxon Attitudes
Author: Pym, John
Year Published: 1995
Reference: pg. 107
Publisher: New York: Harry N. Abrams, Inc.
ISBN: 0810942755
Book Type: Hardback
House Listed: Grade I
Park Listed: Grade I
Current Seat / Home of: Henry John FitzRoy Somerset, 12th Duke of Beaufort; Somerset family here since 1612.
Past Seat / Home of: William Boteler, 17th century; Boteler (Butler) family here from 1275 until 1612. Edward Somerset, 4th Earl of Worcester, 1612-28; Henry Somerset, 1st Marquess of Worcester and 5th Earl of Worcester, 1628-46; Edward Somerset, 2nd Marquess of Worcester, 1646-67; Henry Somerset, 3rd Marquess of Worcester and 1st Duke of Beaufort, 1667-1700; Henry Somerset, 2nd Duke of Beaufort, 1700-14; Henry Somerset-Scudamore, 3rd Duke of Beaufort, 1714-45; Charles Noel Somerset, 4th Duke of Beaufort, 1745-56; Henry Somerset, 5th Duke of Beaufort, 1756-1803; Henry Charles Somerset, 6th Duke of Beaufort, 1803-35; Major Henry Somerset, 7th Duke of Beaufort, 1835-53; Henry Charles FitzRoy Somerset, 8th Duke of Beaufort, 1853-99; Captain Henry Adelbert Wellington FitzRoy Somerset, 9th Duke of Beaufort, 1899-1924; Henry Hugh Arthur FitzRoy Somerset, 10th Duke of Beaufort, 1924-84; David Robert Somerset, 11th Duke of Beaufort, 1984-2017.
Current Ownership Type: Individual / Family Trust
Primary Current Ownership Use: Private Home
House Open to Public: Limited Access to Grounds Only
Phone: 01454-218-203
Fax: 01454-218-740
Email: [email protected]
Website: https://www.badmintonestate.co.uk
Historic Houses Member: No