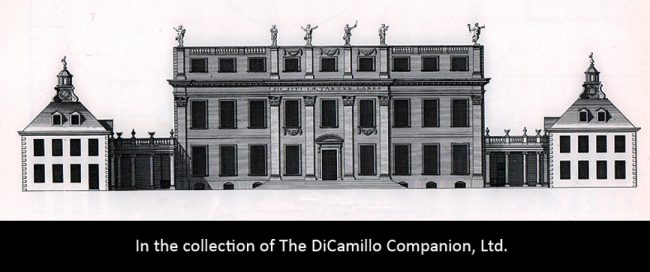
The entrance (east) facade of Buckingham House from the 1715 edition of "Vitruvius Britannicus"
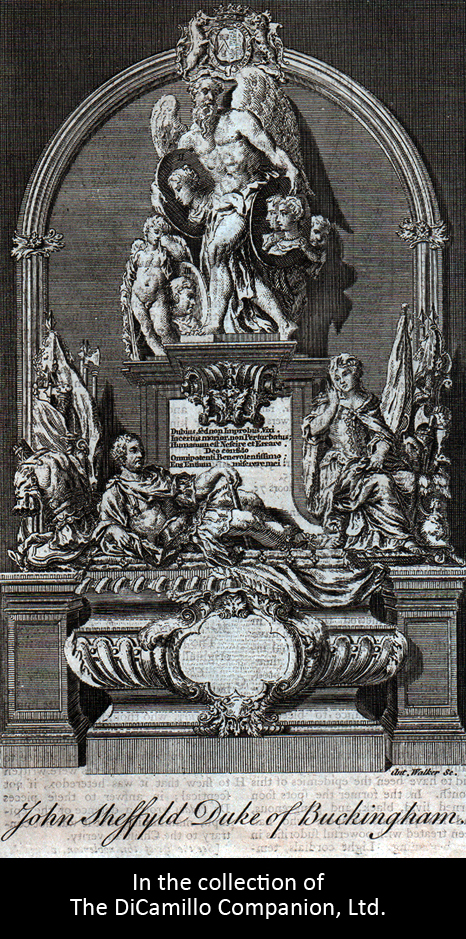
The monument to John Sheffield, 1st Duke of Buckingham, in Westminster Abbey from a 1770 engraving in "The Gentleman's Magazine." The 1st Duke built Buckingham House.
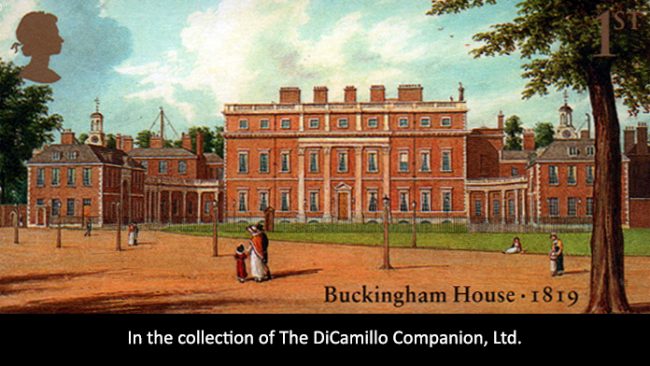
The entrance (east) facade of Buckingham House in 1819 from a 2014 stamp
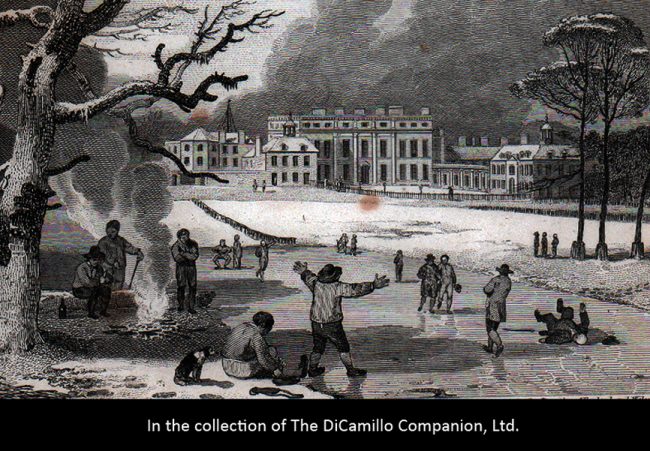
The entrance (east) facade of Buckingham House from "The Beauties of England and Wales," 1810.
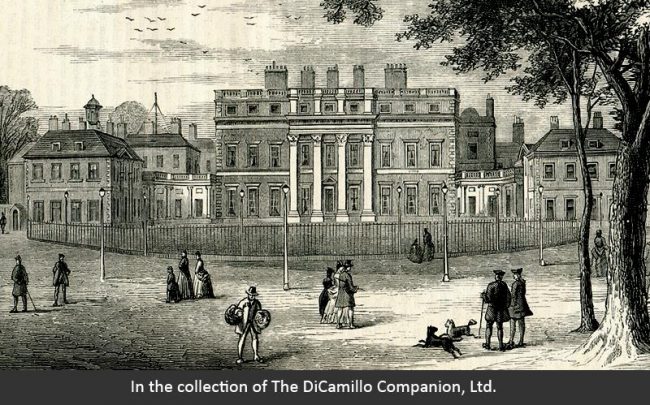
The entrance (east) facade of Buckingham House in 1775 from the 1880s publication "Old and New London," published by Cassell, Petter & Galpin.
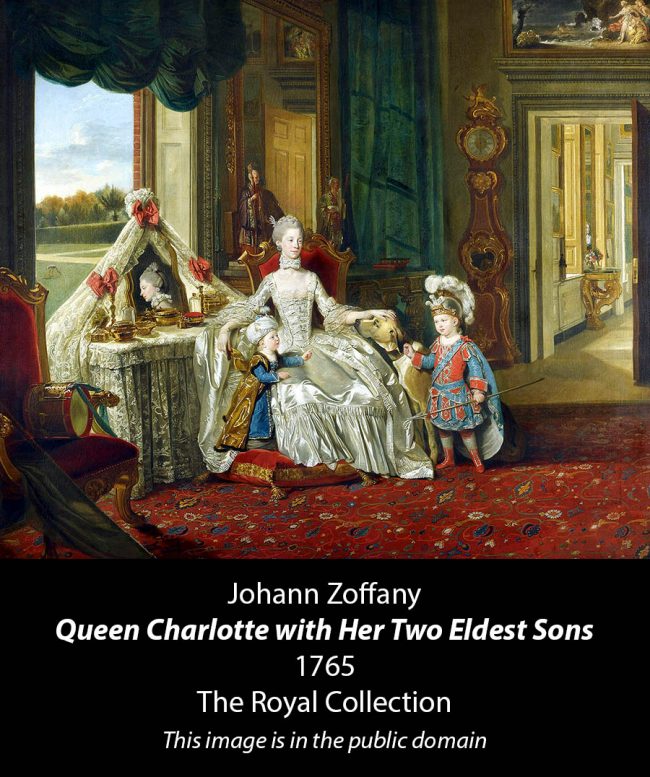
This famous conversation piece shows Queen Charlotte with her two eldest sons, George, Prince of Wales, and Frederick, later Duke of York, in Buckingham House.
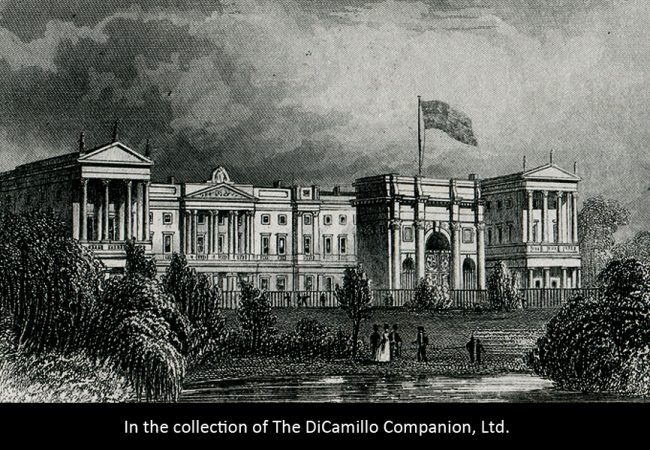
The entrance (east) facade, showing Marble Arch, before Blore's changes, from "Dugdale's England and Wales Delineated," circa 1848.
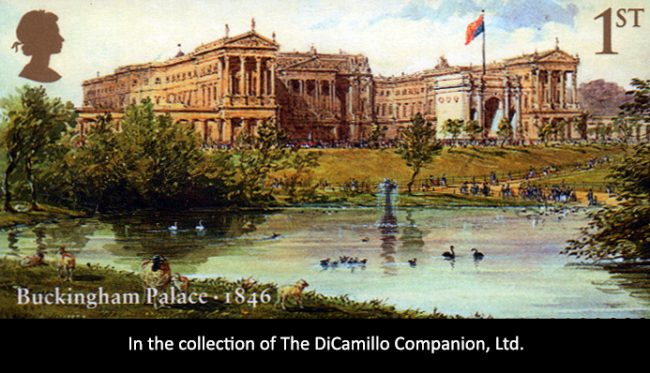
The entrance (east) facade of George IV's new palace in 1846 from a 2014 stamp
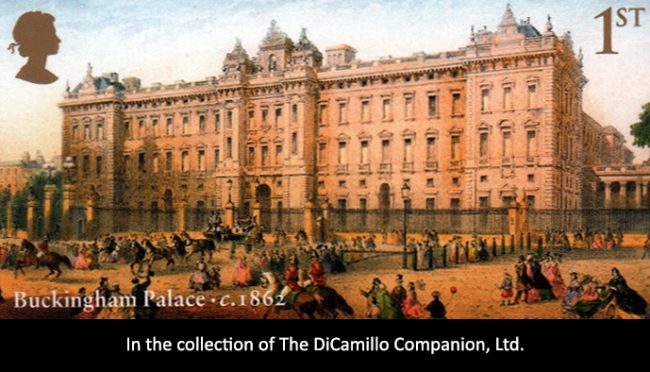
The entrance (east) facade of the palace as seen circa 1862 from a 2014 stamp
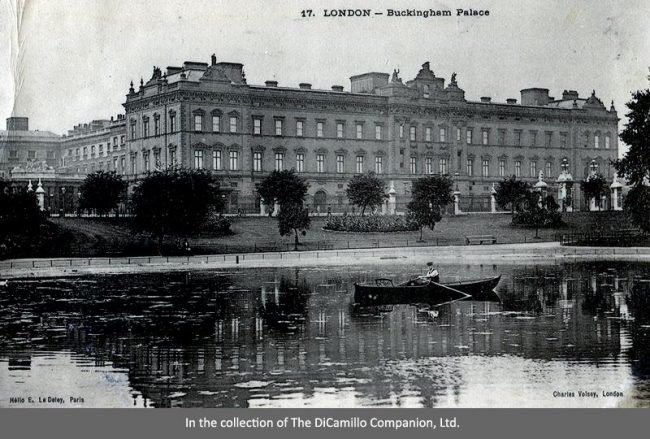
Edward Blore's entrance (east) facade from a circa 1908 postcard
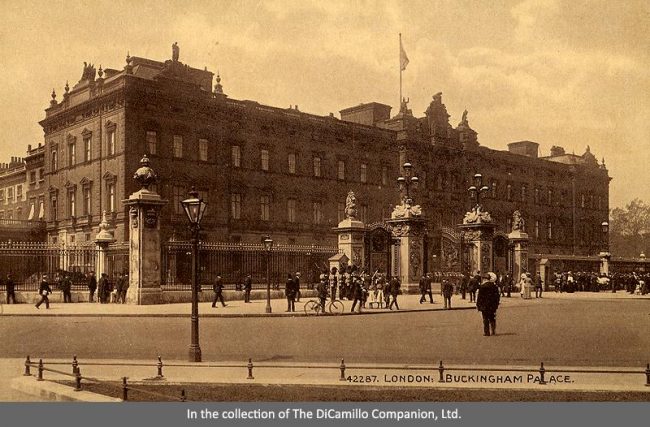
Blore's entrance (east) facade from an early 20th century postcard
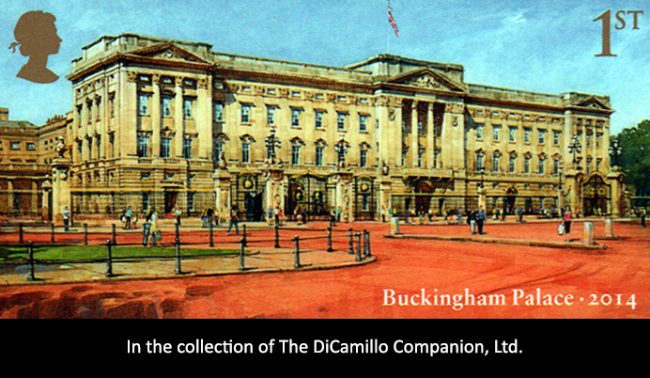
The entrance (east) facade of the palace from a 2014 stamp
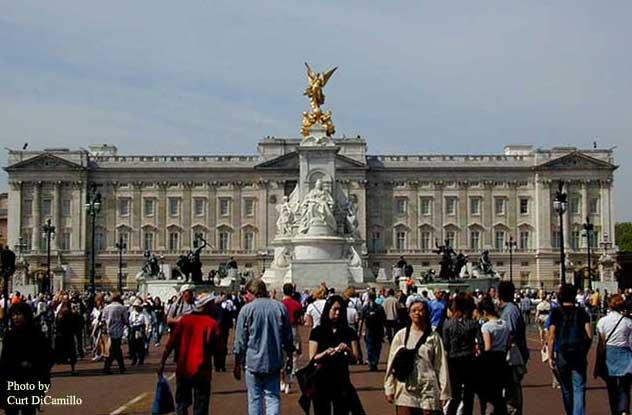
The entrance (east) facade of the palace during the 2002 Golden Jubilee
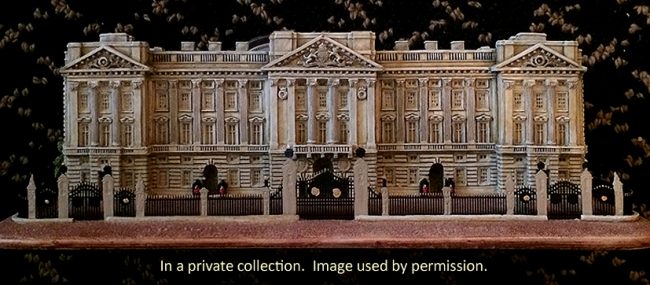
A 1999 Lilliput Lane model of the entrance (east) facade of the palace
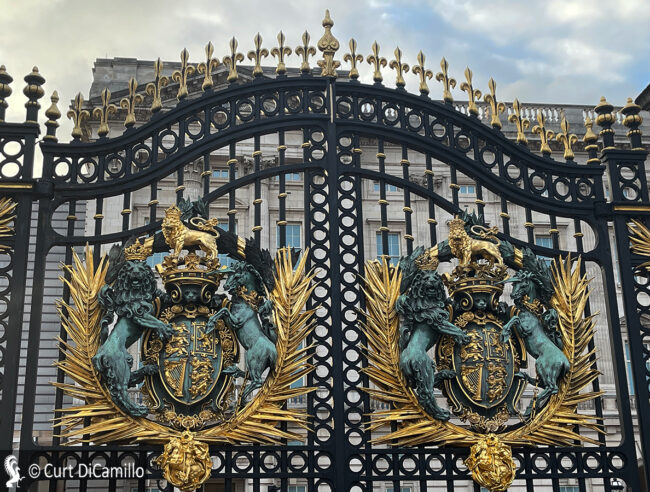
Gates on the entrance facade of the palace
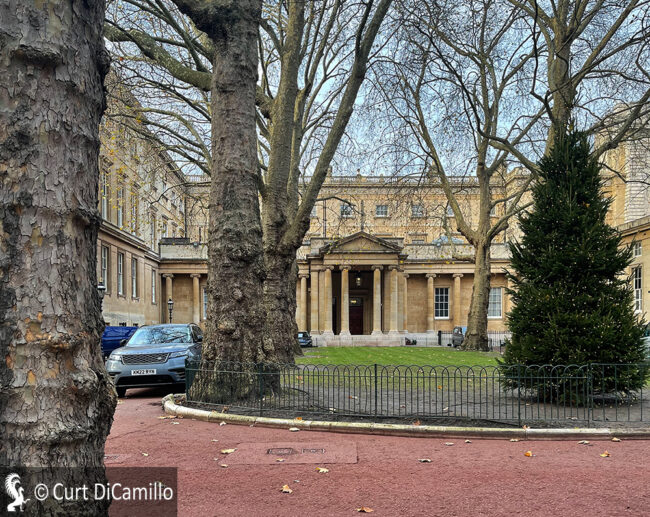
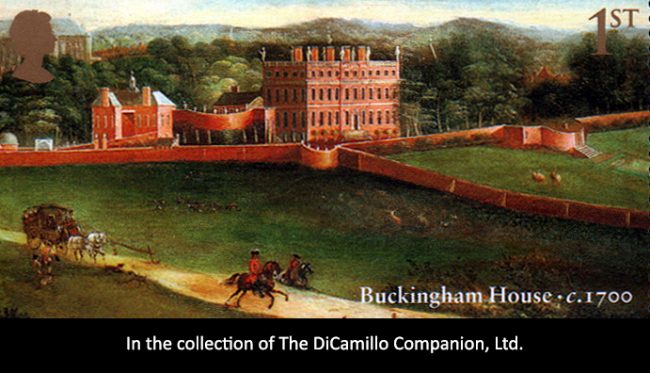
The garden facade of Buckingham House as seen circa 1702 from a 2014 stamp
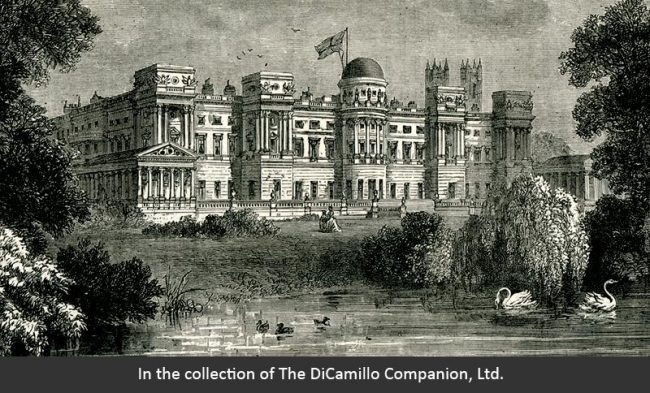
The garden facade from the 1880s publication "Old and New London," published by Cassell, Petter & Galpin.
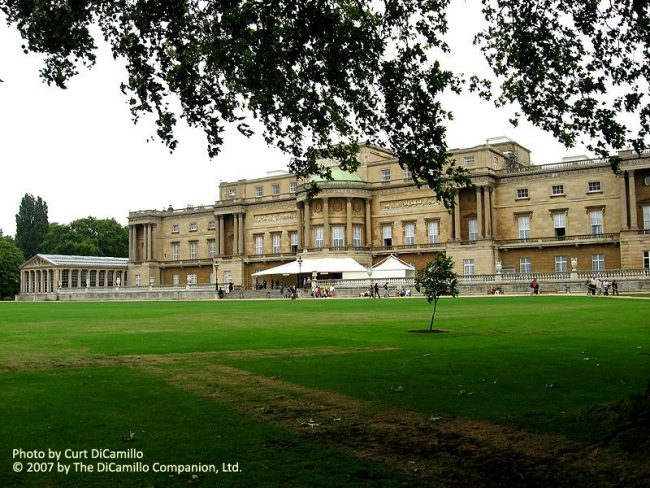
The garden (rear) facade today
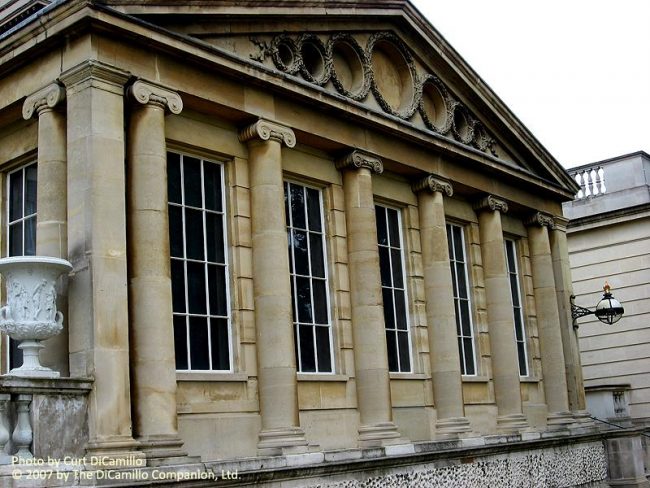
Detail of the garden facade
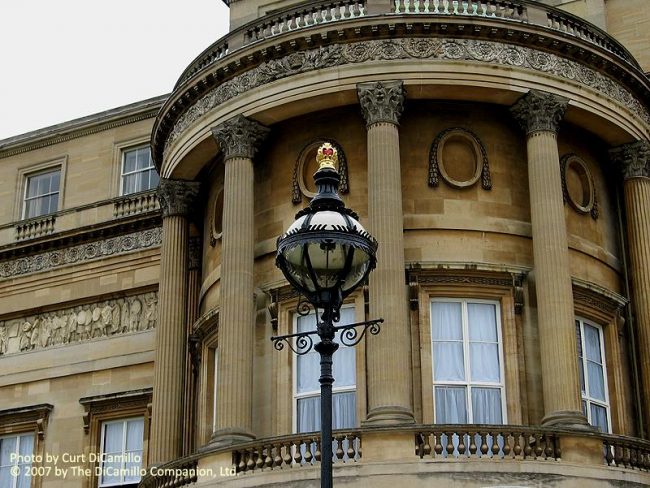
Detail of the garden facade
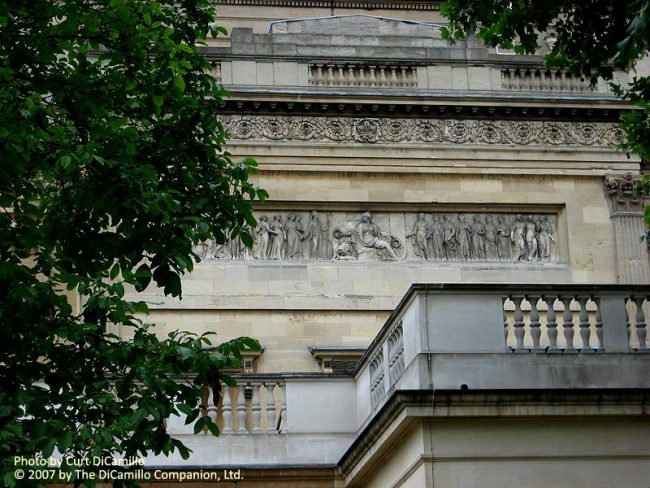
Detail of frieze on the garden facade
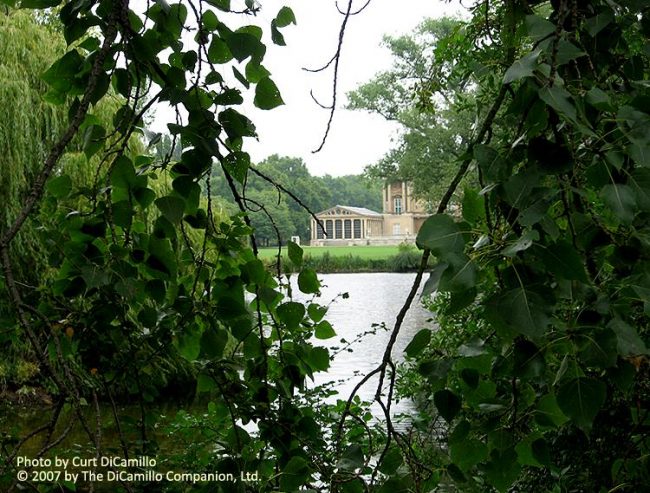
Distance view of the garden facade from the grounds
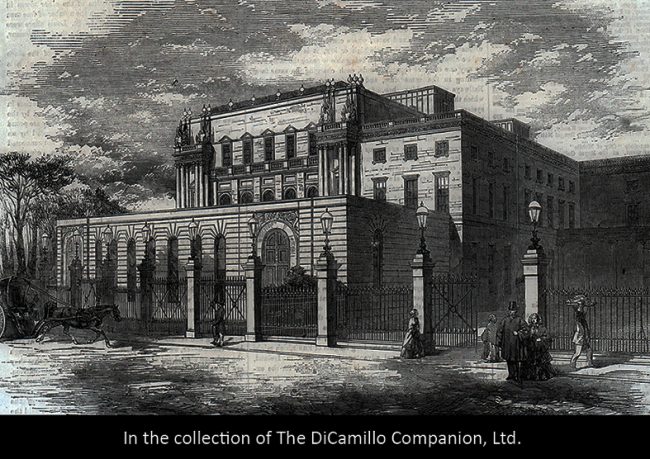
Side dacade showing the exterior of the new ballroom from an 1856 edition of "The Illustrated London News"
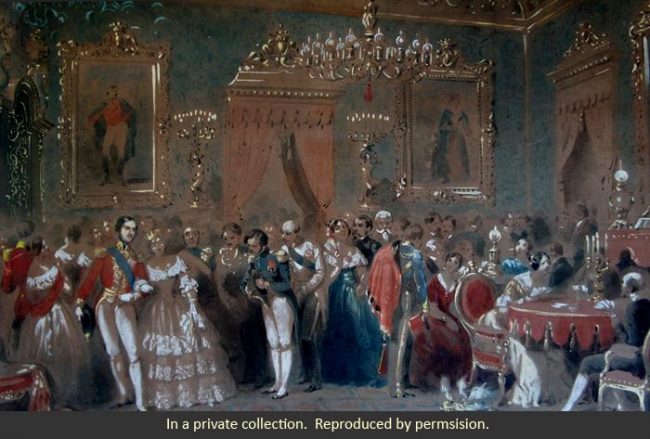
Painting, watercolor, and gouache on brown paper entitled "Reception at Buckingham Palace," 1840s, by the French artist Prevost.
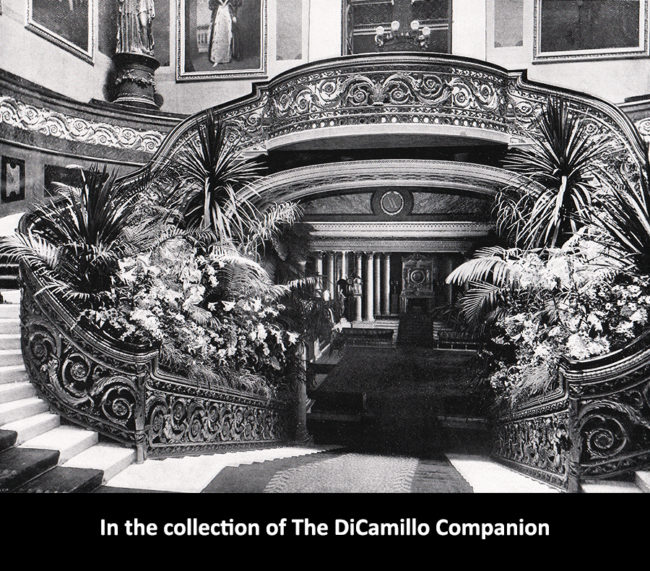
A photo of the Grand Staircase from "Round London," 1896.
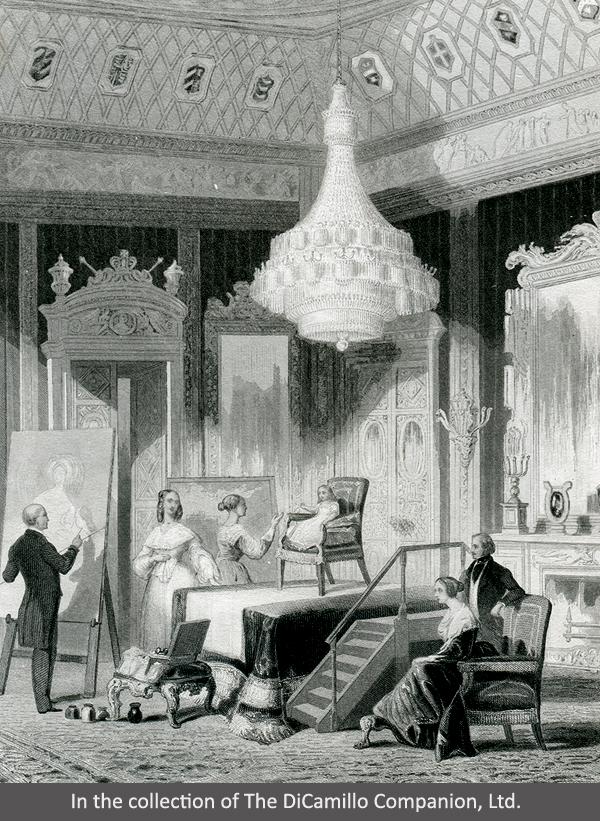
The Princess Royal (Princess Victoria) sitting for a portrait, from a mid-19th century engraving.
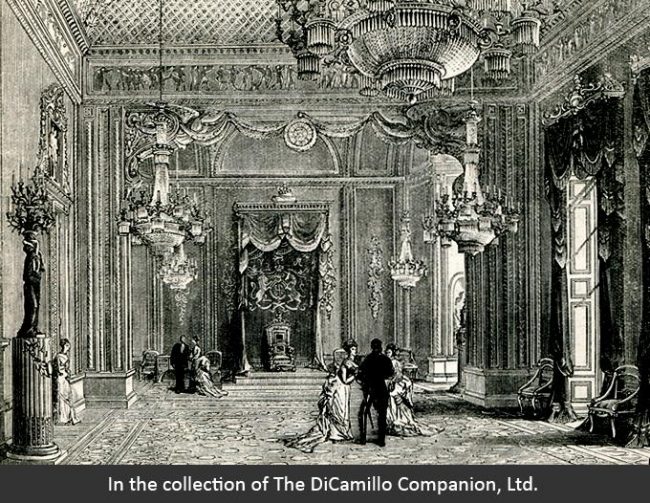
The Throne Room from the 1880s publication "Old and New London," published by Cassell, Petter & Galpin.
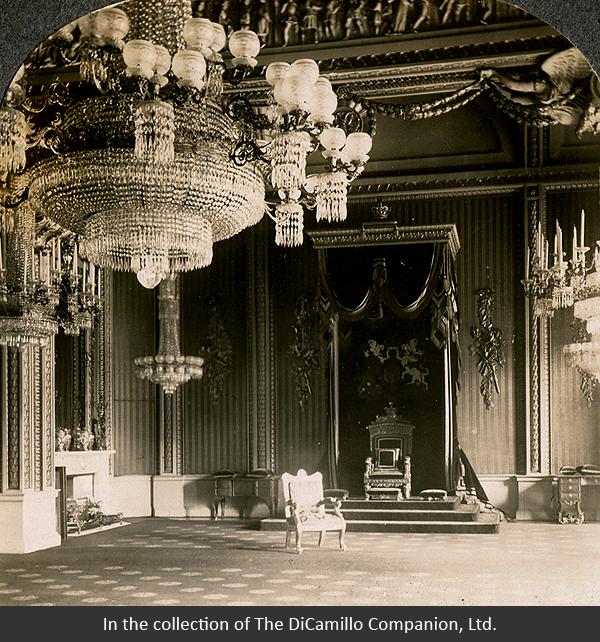
The Throne Room from a late 19th-early 20th century Stereoview
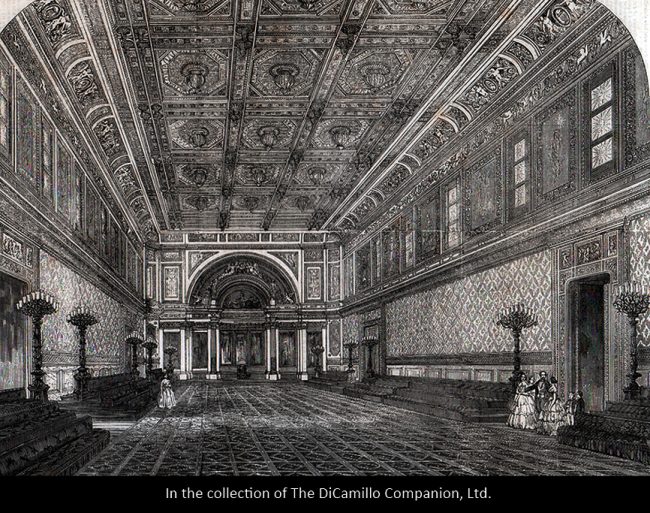
The ballroom from the Jun 21, 1856 edition of "The Illustrated London News"
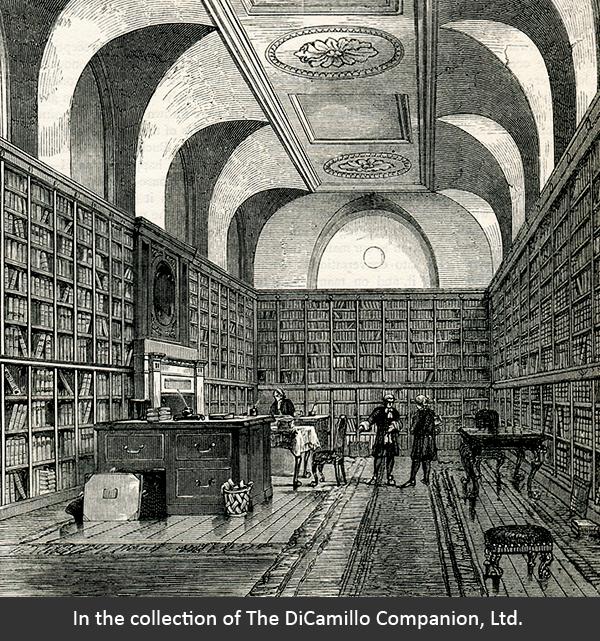
The King's Library in 1775 from the 1880s publication "Old and New London," published by Cassell, Petter & Galpin.
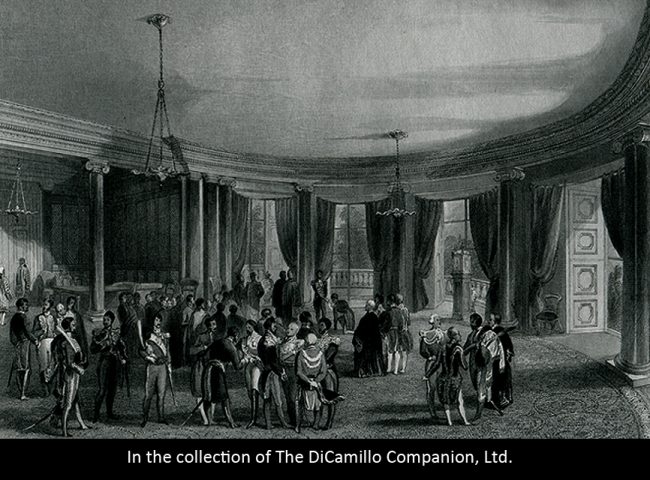
The library, engraved by H. Melville, after a picture by Gilbert, published in "London Interiors," 1841.
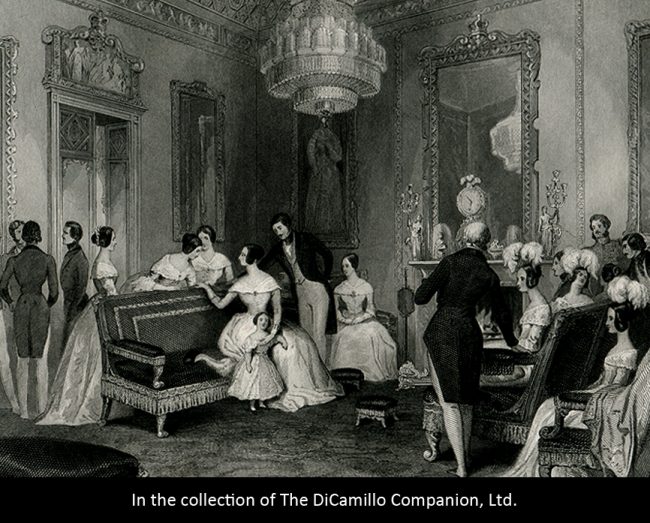
The Yellow Drawing Room from "London Interiors," circa 1845.
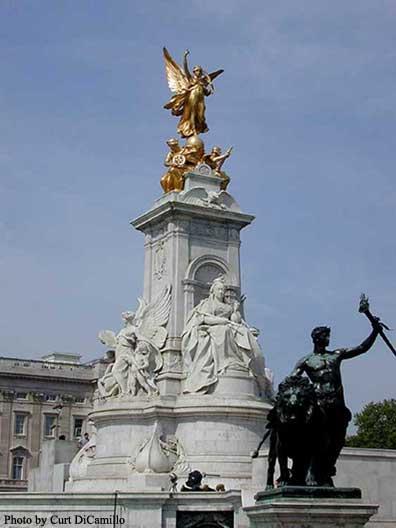
The Victoria Memorial in 2016
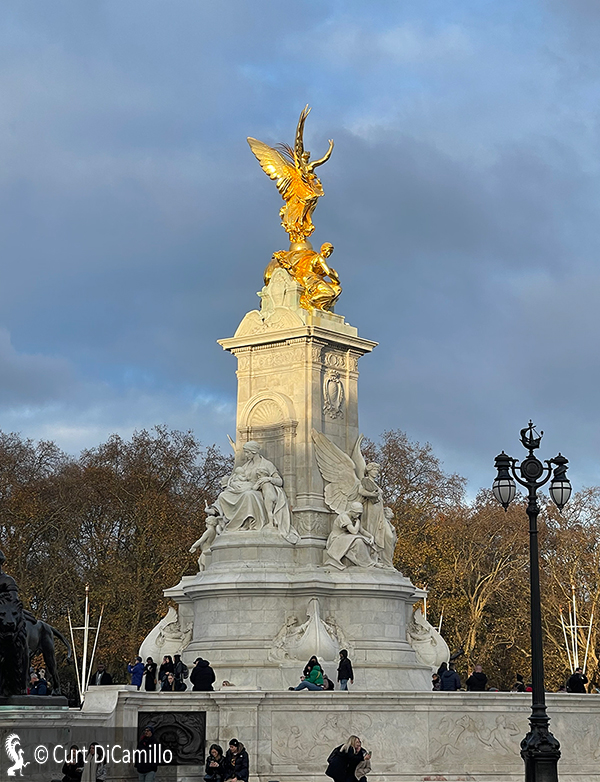
The Victoria Memorial, Dec 2022.
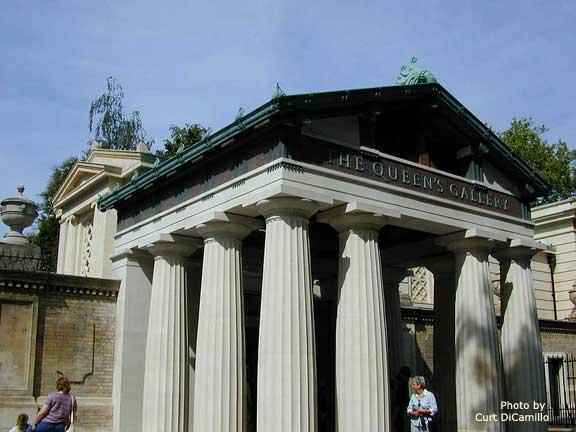
The Queen's Gallery in 2002
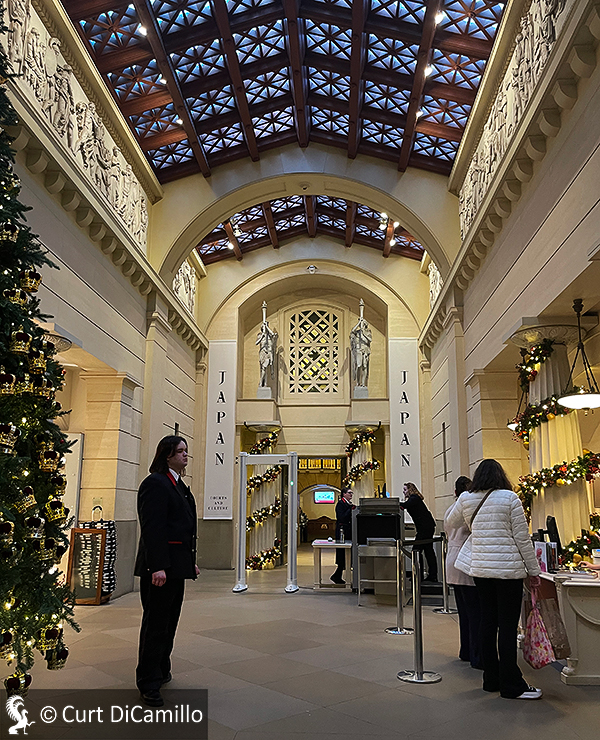
The entrance hall of the Queen's Gallery, Christmas 2022.
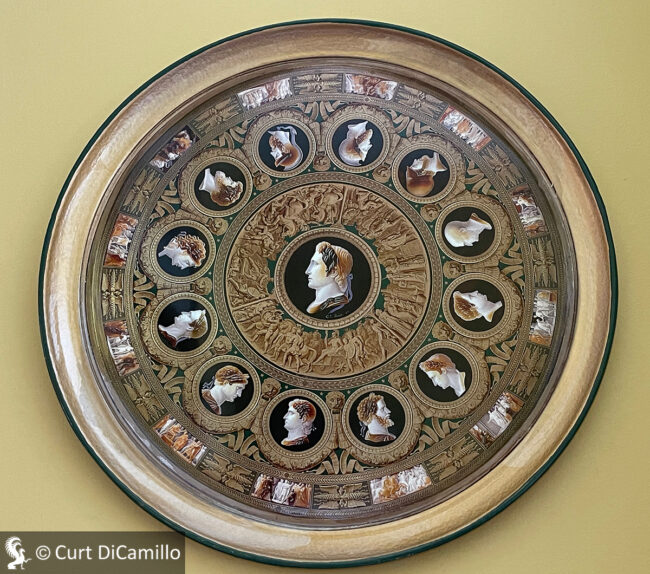
A reproduction of the tabletop of "The Table of the Great Commanders of Antiquity" sold in the shop at Buckingham Palace.
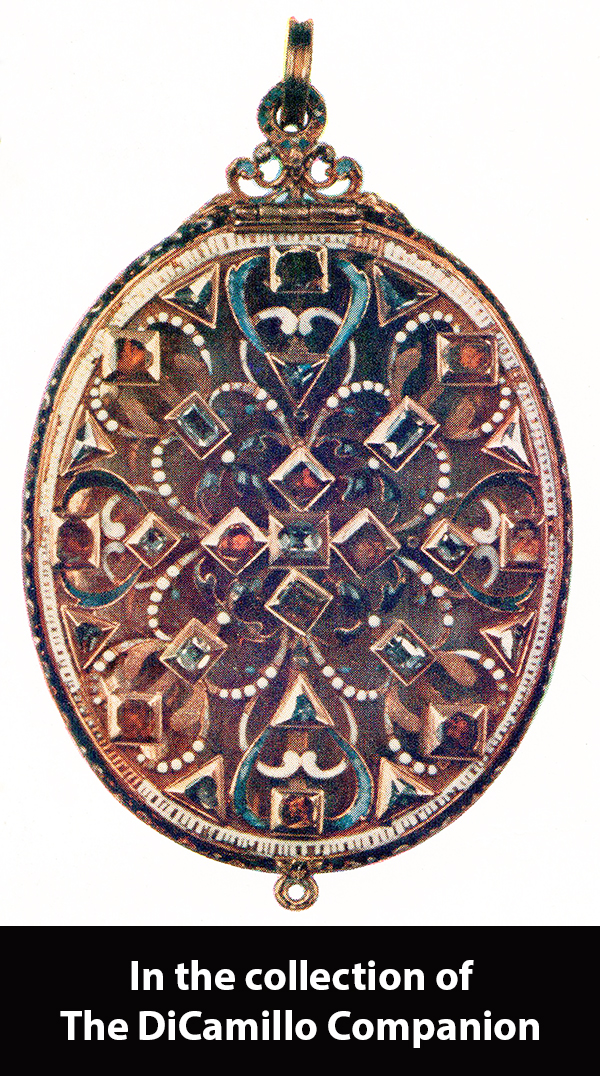
Locket containing hair of Charles I, English, circa 1620, from a circa 1905 photograph. Today in the Royal Collection and displayed at Buckingham Palace.
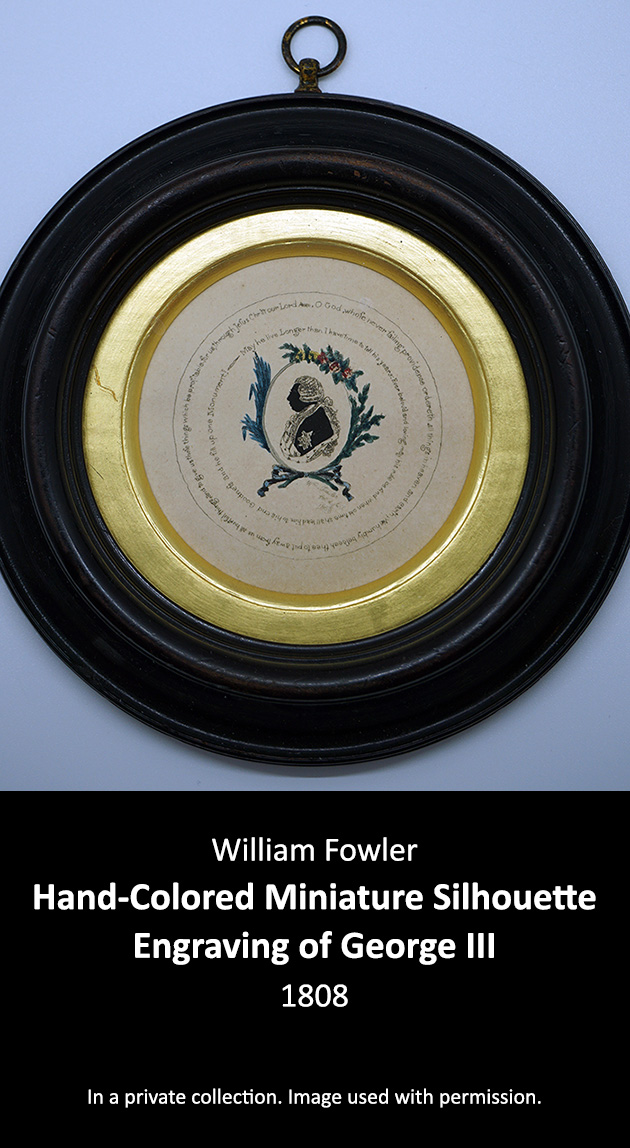
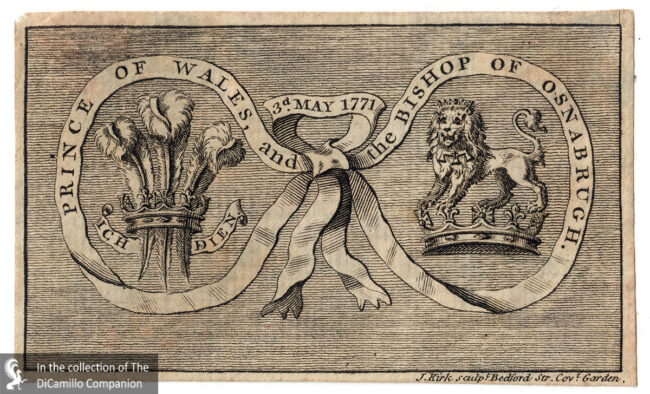
A 1771 engraved joint bookplate of the Prince of Wales (later George IV) and his brother, Frederick, Bishop of Osnabrugh, later Duke of York.
Earlier Houses: Goring House, the London home of George Goring, 1st Earl of Norwich, burned down in 1674 and was rebuilt by its owner, Henry Bennet, 1st Earl of Arlington, as Arlington House. It is this house that was the core of the 1st Duke of Buckingham's Buckingham House. Arlington House forms the southern wing of today's palace.
Built / Designed For: John Sheffield, 1st Duke of Buckingham and Normanby
House & Family History: There have been many suggestions that Aston Webb's 1912-13 refronting of Buckingham Palace was based on Giacomo Leoni's 1720s south range at Lyme Park in Cheshire. The palace today contains 1,514 doors, 760 windows, and 775 rooms, which includes 19 state rooms, 240 bedrooms (52 royal and guest bedrooms and 188 staff bedrooms), 78 bathrooms, and 92 offices. During her reign Queen Elizabeth II hosted more than 38,000 guests per year at palace garden parties and handed out 15,000 awards in ceremonies at BP. Between 2017 and 2027 £369 million will be spent on a major refurbishment of the palace. The project was initiated by the need to correct a major fire risk: the replacement of 3,000 miles of vulcanized rubber cabling that runs throughout the palace. Among other updates that will be performed over the 10-year project will be the replacement of boilers. The palace, the most looked-at building in London, boasts a cinema, a post office, a chapel, a surgery (run by the NHS), an indoor swimming pool, and a Coutts ATM.
Collections: Considered the world's greatest working stables, the Royal Mews contains the finest collection of state coaches and carriages in the world, including the famous Gold State Coach, today used only for coronations. Designed by Sir William Chambers in 1762, the Gold State Coach has been used for the coronation of every British monarch since George IV in 1821 (it weighs four tons, is 24 feet long, 12 feet high, and requires eight horses to pull it). Charles I formed the core of the Royal Collection's collection of ancient engraved gems in the 17th century; George III transformed the collection into one of the first rank with his purchase in 1762 of the entire collection of Joseph Smith (circa 1674-1770), the British counsul in Venice. An English walnut and pine side table of circa 1775 from Woodhall Park, Hertfordshire, is today in the collection of Buckingham Palace. The table is carved and gilded and has a dove gray marble top inlaid with a checkerboard pattern of 160 squares of specimen marbles. The table may have been designed by Thomas Leverton, who designed Woodhall Park. Much of the furniture and art that was once in Carlton House (George IV's London home when he was Prince Regent), is today in the collection of Buckingham Palace.
Garden & Outbuildings: The palace grounds contain 45 acres of private gardens and woods. The new Queen's Gallery opened in May 2002 as part of the Queen's Golden Jubilee celebrations. The gallery replaced an earlier Queen's Gallery, a chapel bombed during World War II that was converted in 1962 by Prince Philip into a venue for changing exhibitions from the Royal Collection. John Simpson won a limited competition, held in 1997, to provide a design for a new Queen's Gallery. Simpson's new gallery provides 3.5 times more space than the old gallery and features an entrance portico of Portland stone similar to the Erechtheum on the Acropolis in Athens. The columns of the entrance portico are based on a rare form of Greek Doric as seen on the 6th century BC temple at Paestum, near Naples, one of the earliest Doric temples. The open roof, with its oak beams and painted decoration, is based on original Greek temples. The gallery's entrance hall is meant to invoke the interior of a temple of the arts. Two over life-sized figures of winged Genii by contemporary sculptor Alexander Stoddart guard the doorway on high. The Victoria Memorial in front of the palace was designed by Aston Webb, 1901-13. The gilded statue of victory, surrounded by allegorical groups, sits above a statue of Queen Victoria. The monument stands on a marble based circled by sold granite paving. George V knighted Webb on the spot upon the unveiling of the Victoria Memorial.
Architect: Thomas Cubitt
Designed: Enclosed the old East Facade of the central quadrangle designed by Edward BloreArchitect: James Pennethorne
Date: 1854Architect: Thomas Brock
Date: 1911Architect: Aston Webb
Date: 1913Architect: Robert Adam
Date: Circa 1762Architect: William Winde (Wynne)
Date: 1702-06Architect: James Wyatt
Date: Circa 1800Architect: John Nash
Date: 1825-31Architect: Edward Blore
Date: 1832-47
Title: Biographical Dictionary of British Architects, 1600-1840, A - HARDBACK
Author: Colvin, Howard
Year Published: 2008
Reference: pgs. 732, 1120
Publisher: New Haven: Yale University Press
ISBN: 9780300125085
Book Type: Hardback
Title: Buckingham Palace and its Treasures
Author: Harris, John; DeBellaigue, Geoffrey; Millar, Oliver (Contributors)
Year Published: 1968
Reference: pg. 118
Publisher: New York: The Viking Press
ISBN: NA
Book Type: Hardback
Title: Enlightenment: Discovering the World in the Eighteenth Century
Author: Sloan, Kim; Burnett, Andrew (Editors)
Year Published: 2003
Reference: pg. 133
Publisher: Washington, DC: Smithsonian Books
ISBN: 158834164X
Book Type: Hardback
Title: John Simpson: The Queen's Gallery Buckingham Palace and Other Works
Author: John, Richard; Watkin, David
Year Published: 2002
Publisher: London: Andreas Papadakis Publisher
ISBN: 1901092380
Book Type: Softback
House Listed: Grade I
Park Listed: Grade II*
Current Seat / Home of: King Charles III; royal family here since 1761, when the house was acquired by George III.
Past Seat / Home of: SEATED AT EARLIER HOUSE: Sir William Blake, circa 1624-33. George Goring, 1st Earl of Norwich, 1633-40. Henry Bennet, 1st Earl of Arlington, 1640-74. SEATED AT CURRENT HOUSE: John Sheffield, 1st Duke of Buckingham and Normanby, 1703-21. Queen Charlotte, wife of George III, 1761-1818; King George IV, 1820-30; Hanover family here from 1761 until 1837. Queen Victoria, 1837-1901; King Edward VII, 1901-10; King George V, 1910-17; Saxe-Coburg-Gotha family here from 1837 until 1917, when George V changed the family name to Windsor. King George V, 1917-36; King Edward VIII, 1936; King George VI, 1936-52; Queen Elizabeth II, 1952-2022.
Current Ownership Type: The Crown / Royal Family
Primary Current Ownership Use: Other
Ownership Details: Crown property. Open to the public in Aug and Sep, when the royal family is away. The king uses BP as both home and office.
House Open to Public: Limited Access
Phone: 02077-992-331
Fax: 02079-309-625
Email: [email protected]
Website: https://www.rct.uk/
Historic Houses Member: No