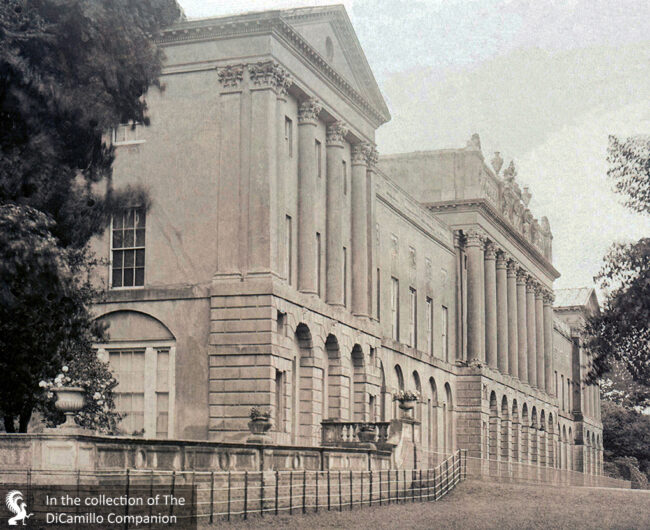
The entrance facade from a 1912 postcard
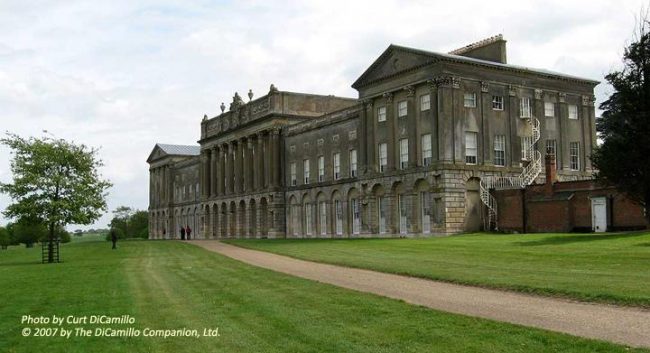
The entrance facade
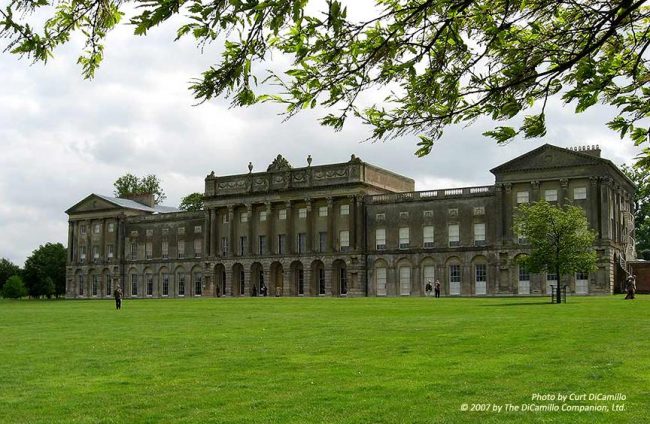
The entrance facade
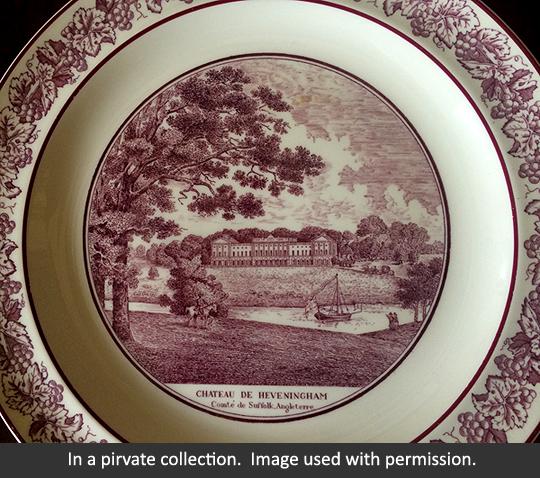
The entrance facade from a circa 1950 Wedgwood plate
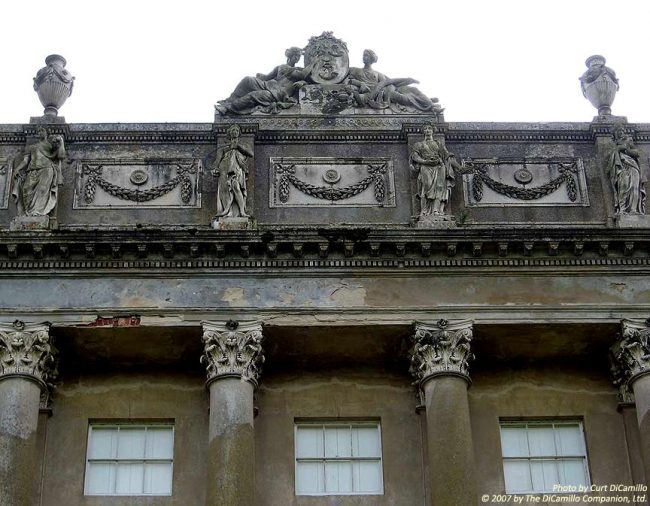
Entrance facade detail
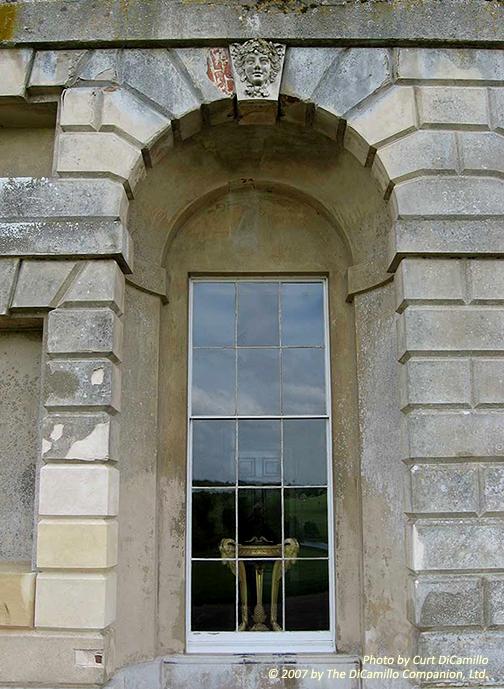
Entrance facade window
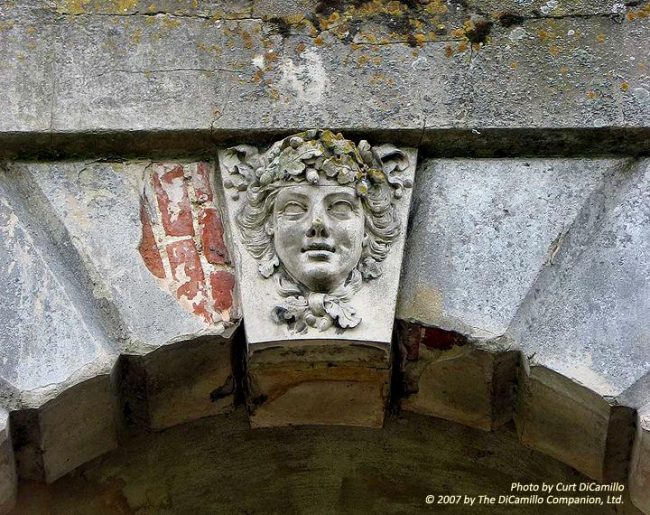
Detail of entrance facade window
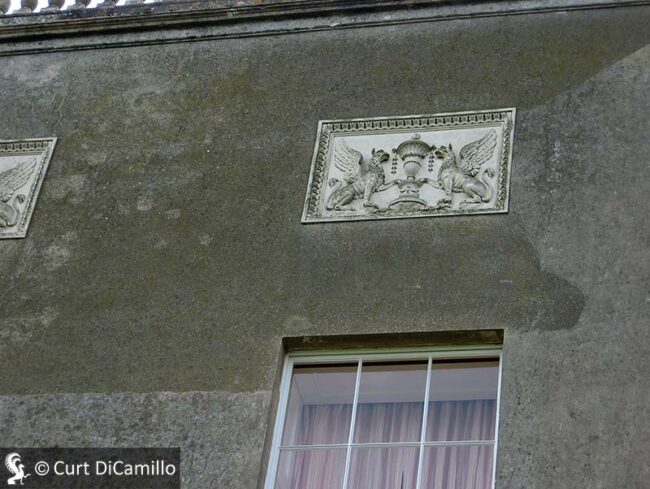
Classical plaques set into stucco on the entrance facade
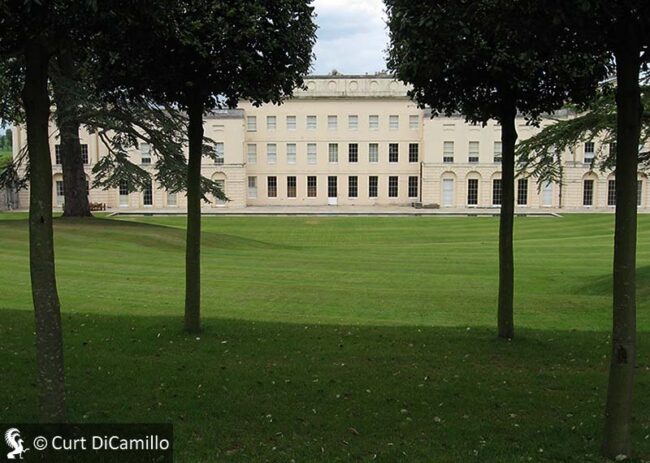
The garden facade
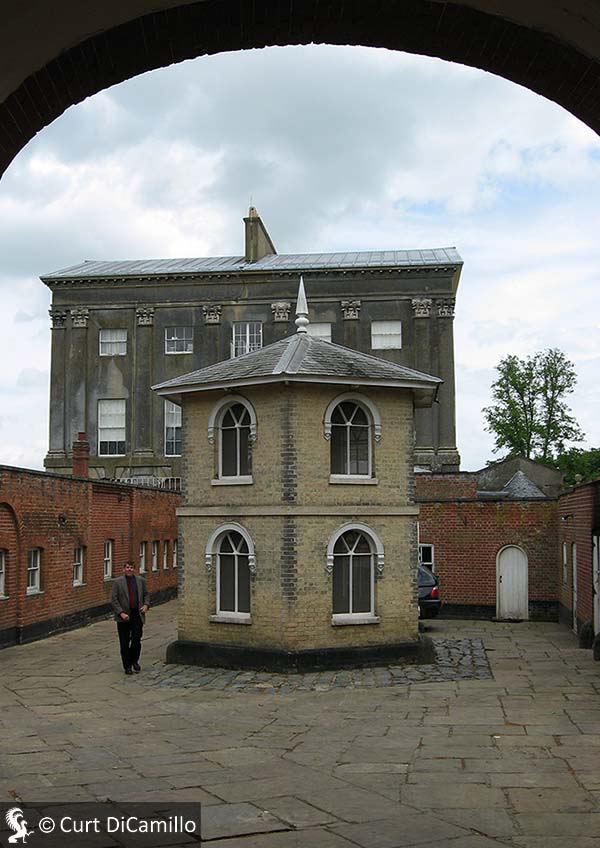
The larder
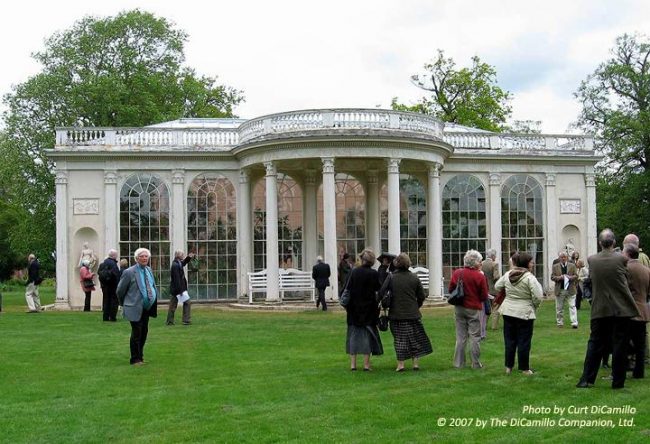
James Wyatt's orangery
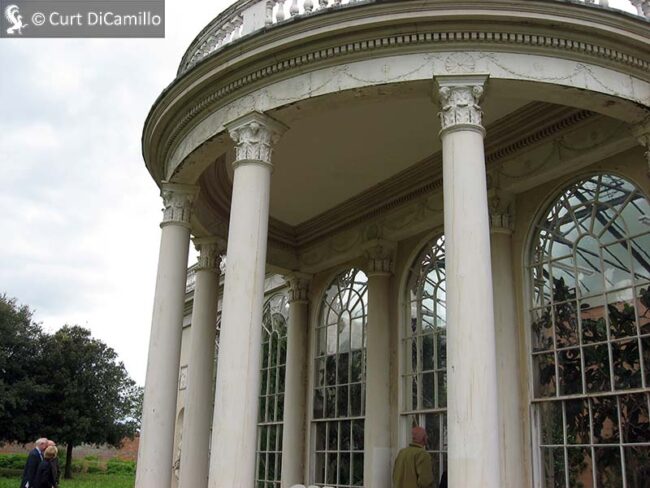
The orangery
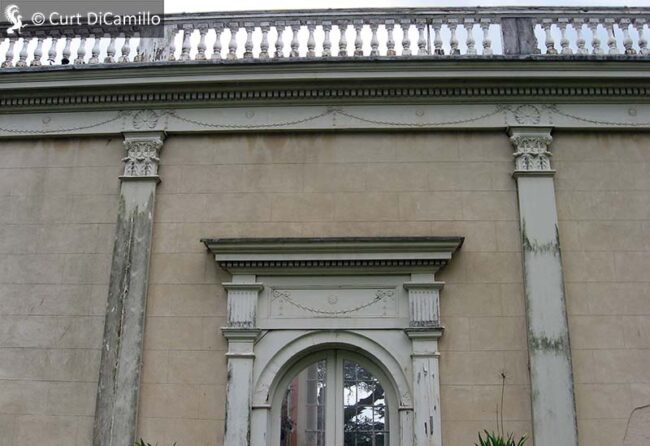
The orangery
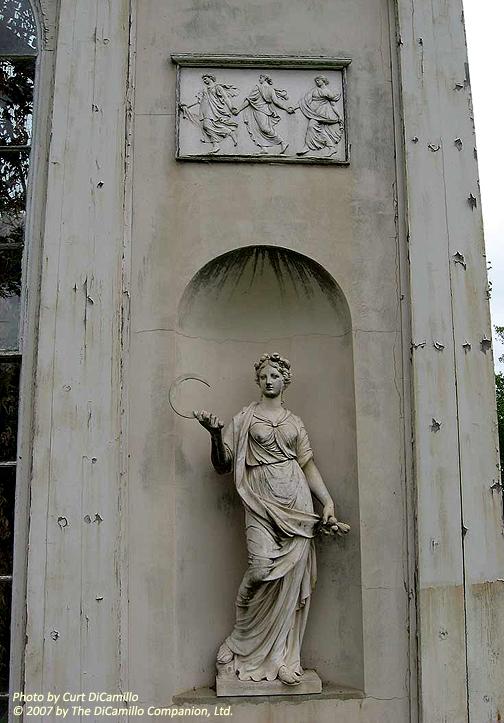
The orangery
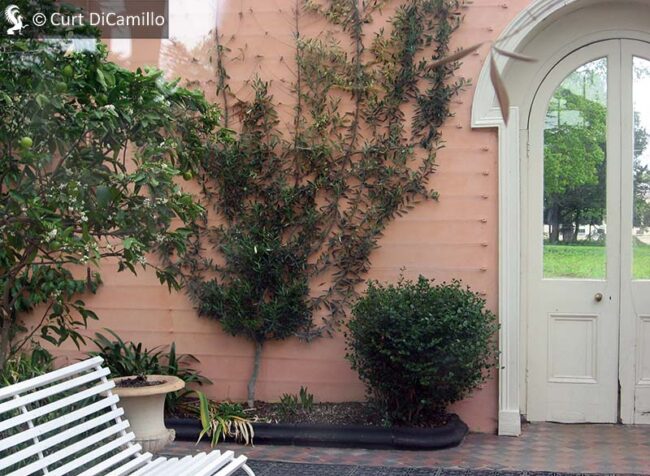
Interior of the orangery
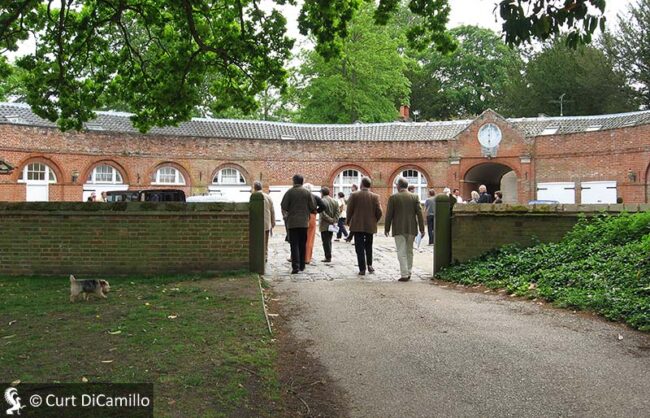
The stables
Earlier Houses: There was an earlier house on the site that was replaced with a three-story Queen Anne house of red brick with seven bays to the north and nine bays to the south; this house forms the recessed center of the current house.
Built / Designed For: Rebuilt and greatly enlarged for Sir Gerard Vanneck
House & Family History: The Vannecks, a wealthy family of Dutch descent, purchased the Heveningham Estate in the mid-18th century from the Bence family, who had been seated here since circa 1707. Sir Robert Taylor designed the majority of house in 1778 for Sir Gerard Vanneck. Taylor converted the earlier red brick Queen Anne house into an enormous house for Vanneck, incorporating much of the earlier house and extending its frontage from 80 to 260 feet. Christopher Hussey, writing in "English Country Houses: Mid Georgian, 1760-1800," states that "Taylor's work is, in essence, an exaggeration of Chambers's contemporary treatment of the north front of Somerset House, like it, deriving from Inigo Jones. But hints from the garden front of Versailles may have contributed to this device for centering an over-long façade." Taylor was dismissed and replaced by James Wyatt, who completed the interiors of Heveningham by 1784. Wyatt's interiors at Heveningham belong to his Early Pantheon Period and include the Etruscan Room, with red-figure vase paintings by Biagio Rebecca in the Athenian style. The library has a screen of columns and oval medallions of Shakespeare, Milton, Dryden, Homer, Virgil, Locke, and others, while the dining room has, against its back wall, shallow apses with painted reliefs by Rebecca. The most famous room at Heveningham is the entrance hall, routinely cited as one of the most beautiful rooms in England; it features screens of Siena scagliola columns at each end, complemented by the same color scagliola pilasters, and retains its original apple green walls. Wyatt probably also designed much of the furniture for the house. Sir Joshua Vanneck, 3rd Bt., was made 1st Lord Huntingfield in the peerage of Ireland in 1798. The Vanneck family owned the house until 1970, when it was turned over to the Department of the Environment (later English Heritage), in poor condition, in lieu of death duties. During the 1970s Heveningham was open to the public and administered by the National Trust, though the trust refused to take ownership of the house without a proper endowment. After no solution to public ownership was found, Heveningham was closed to the public and the original furnishings (by then owned by English Heritage) were lent to Heaton Hall in Manchester, where they remain today. In 1981 Heveningham was sold to an Iraqi businessman. Repair and conversion work were under way when, in 1984, an extensive fire damaged the east wing. Restoration of this damage was incomplete in 1991 when the owner died. In 1994 the house and park were purchased by Mr. and Mrs. Jon Hunt for use as a family home. Robert Adam Architects were employed for the renovation and alteration of the house, the design of new outbuildings, and architectural elements in the park. In addition, the landscape architect Kim Wilkie was employed to restore and continue the design of the incomplete Capability Brown landscape. The state rooms were restored and the upper floors were adapted to provide modern family accommodation. There was a fine print room at Heveningham, though it is unclear if it still exists today.
Collections: In 1915 the contents of the house were sold at auction. The collection of 18th century furniture originally designed for Heveningham by Wyatt is today owned by English Heritage. Among the treasures at Heveningham was a library table designed by Thomas Hope.
Comments: Lionel Esher has called James Wyatt's Vaulted Hall "the most beautiful room in England." Christopher Hussey, writing in "English Country Houses: Mid Georgian, 1760-1800," cites the Hall at Heveningham as "Wyatt's surviving masterpiece as an interior designer and perhaps, after Adam's Anti-room at Syon, the finest room produced by English neo-classicism." The length of the house, 25 bays, far surpasses the ordinary and contributes to the ranking of Heveningham as one of the most important country houses in Britain.
Garden & Outbuildings: Capability Brown designed the park, grounds, and follies, including landscaping the valley and creating in it a serpentine river. The grounds contain the 18th century Grade II-listed horseshoe-shaped stables (probably designed by Brown; see "Images" section), an ice house (Grade II), and a temple, but the star is the James Wyatt-designed Grade I-listed orangery, a sublime Neoclassical building (see "Images" section). In 1999 landscape architect Kim Wilkie was employed to restore and continue the design of the incomplete Capability Brown landscape. Working closely with Kim Wilkie, Robert Adam Architects designed (2000) a new eye-catcher temple, a boat house, a new classical bridge, a small orangery and belvedere in the walled garden, and extensions to the lodge houses. As of 2014, the Heveningham Estate covers 4,500 acres, including the Sibton Park Estate.
Architect: Kim Wilkie
Date: Late 20th centuryArchitect: James Wyatt
Date: Circa 1781-84Architect: Lancelot Brown
Date: 18th centuryJohn Preston (J.P.) Neale, published under the title of Views of the Seats of Noblemen and Gentlemen in England, Wales, Scotland, and Ireland, among other titles: Vol. IV, 1821.
Country Life: XXIII, 594, 1908. LVIII, 432, 472 plan, 508, 1925. CXLVI, 670, 1969.
Title: English Country Houses: Mid Georgian, 1760-1800
Author: Hussey, Christopher
Year Published: 1956
Reference: pgs. 165, 167, 173, 174, 175, 176
Publisher: London: Country Life Limited
ISBN: NA
Book Type: Hardback
Title: Biographical Dictionary of British Architects, 1600-1840, A - SOFTBACK
Author: Colvin, Howard
Year Published: 1995
Reference: pg. 1115
Publisher: New Haven: Yale University Press
ISBN: 0300072074
Book Type: Softback
Title: Burke's & Savills Guide to Country Houses, Volume III: East Anglia
Author: Kenworthy-Browne, John; Reid, Peter; Sayer, Michael; Watkin, David
Year Published: 1981
Reference: pgs. 243, 245
Publisher: London: Burke's Peerage
ISBN: 0850110351
Book Type: Hardback
House Listed: Grade I
Park Listed: Grade II*
Current Seat / Home of: Jon Hunt; here since 1994.
Past Seat / Home of: Bence family, circa 1707 until the mid-18th century. Sir Gerard William Vanneck, 2nd Bt., 1780-91; Joshua Vanneck, 1st Baron Huntingfield, 1791-1816; Joshua Vanneck, 2nd Baron Huntingfield, 1816-44; Charles Andrew Vanneck, 3rd Baron Huntingfield, 1844-97; Joshua Charles Vanneck, 4th Baron Huntingfield, 1897-1915; William Charles Arcedeckne Vanneck, 5th Baron Huntingfield, 1915-69; Vanneck family here from the 18th century until 1970.
Current Ownership Type: Individual / Family Trust
Primary Current Ownership Use: Private Home
Ownership Details: Heveningham was purchased in 1994 by Mr. and Mrs. Jon Hunt, who are restoring the house, grounds, and estate.
House Open to Public: No
Historic Houses Member: No