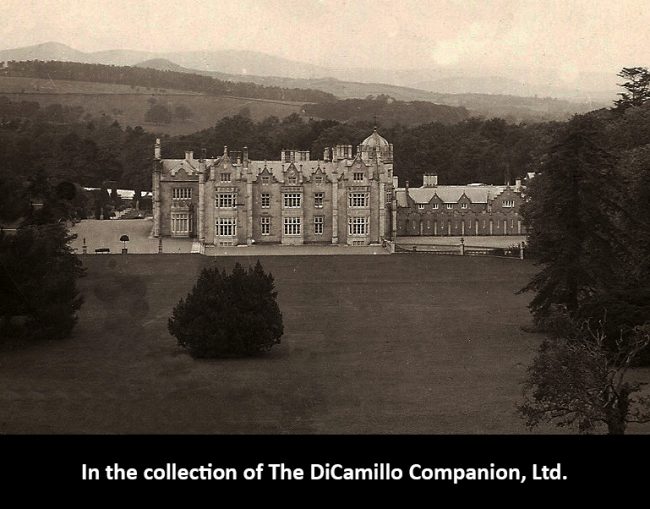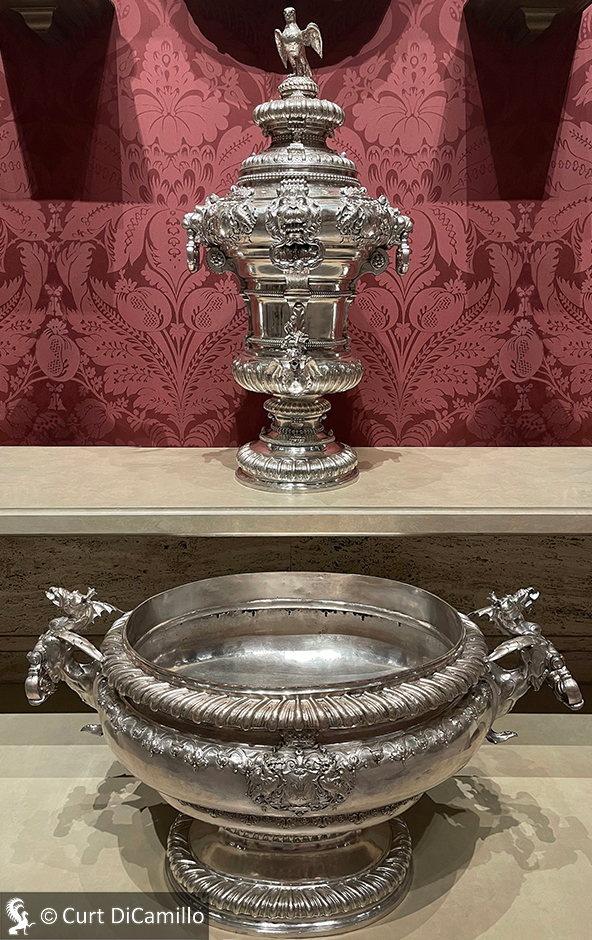
The house from a circa 1912 postcard

The 1707-08 David Willaume I Britannia silver cistern and fountain made for the 5th Earl of Meath. Today in the collection of the Museum of Fine Arts, Boston.
Earlier Houses: An earlier house was destroyed by fire in 1645 during the civil war.
Built / Designed For: 2nd Earl of Meath
House & Family History: The Brabazon family came to England with William the Conqueror. In 1534 Sir William Brabazon was appointed vice treasurer and general receiver of Ireland. In 1618 the land where the current Killruddery House stands was granted to Sir William Brabazon, created 1st Earl of Meath in 1627. The 10th Earl employed Morrison, father and son, to make extensive alterations to the original 17th century house in 1820; their work left Kilruddery with its current Tudor style façade. The Great Hall soars to a height of 40 feet and has arches that open into a corridor in the upper story. The ceiling is of carved beams and braces and has corbels decorated with the Meath falcon. The Staircase Hall contains a stained glass window that depicts William the Conqueror with Jacques de Brabancon on his right as standard-bearer. The Large Drawing Room has an elaborately coved and coffered ceiling and a screen of gray scagliola Ionic columns. There is also a fine gilt mirror over the fireplace that came from Dunraven Castle in Wales; the mirror came with the wife of the 13th Earl, a Wyndham-Quin and daughter of the 4th Earl of Dunraven. The dining room, formerly the Little Drawing Room, has a vaulted ceiling that incorporates musical instruments, the work of Henry Popje. The conservatory, designed by William Burn, originally had a domed glass roof by Richard Turner; today it houses a collection of sculpture. In the early 1950s Killruddery was discovered to be badly infested with dry rot; in consequence, the 14th Earl hired Claud Phillimore in 1953 to reduce the house' size considerably by demolishing the entrance facade and all of the adjoining building. A new, simplified entrance facade was built on the same axis, standing further back.
Collections: One of the most magnificent cistern and fountain sets ever made was created by David Willaume I (one of the leading London goldsmiths) in 1707-08 for the 5th Earl of Meath (see "Images" section). The set is of Britannia silver and is one of the largest sets known. It was probably in use at Killruddery before it was sold, sometime after the earl's death in 1715, to the Prince of Wales, later King George II. The prince replaced the engraved arms of the Meaths with his motto and badge. The cistern and fountain are today in the collection of the Museum of Fine Arts, Boston.
Comments: Mark Bence-Jones called Killruddery "The most successful Elizabethan-Revival mansion in Ireland."
Garden & Outbuildings: The estate, which today covers 800 acres, includes the only extant 17th century Irish gardens. The 90 acres of gardens were laid out in the 1680s in emulation of the gardens of Versailles.
Architect: Richard Morrison
Date: 1820Architect: William Vitruvius Morrison
Date: 1820Architect: Claud Phillimore
Date: 1953John Bernard (J.B.) Burke, published under the title of A Visitation of the Seats and Arms of the Noblemen and Gentlemen of Great Britain and Ireland, among other titles: 2.S. Vol. II, p. 212, 1855.
John Preston (J.P.) Neale, published under the title of Views of the Seats of Noblemen and Gentlemen in England, Wales, Scotland, and Ireland, among other titles: Vol. VI, 1823.
Country Life: CLXII, 78, 146, 1977.
Title: Movie Locations: A Guide to Britain & Ireland
Author: Adams, Mark
Year Published: 2000
Publisher: London: Boxtree
ISBN: 0752271695
Book Type: Softback
Title: Great Irish Houses and Castles
Author: O'Brien, Jacqueline; Guinness, Desmond
Year Published: 1992
Publisher: New York: Harry N. Abrams, Inc.
ISBN: 0810933659
Book Type: Hardback
Title: Guide to Irish Country Houses, A
Author: Bence-Jones, Mark
Year Published: 1988
Publisher: London: Constable and Company
ISBN: 0094699909
Book Type: Hardback
House Listed: Unknown
Park Listed: Unknown
Current Seat / Home of: John Anthony Brabazon, 15th Earl of Meath; Brabazon family here since 1618.
Past Seat / Home of: SEATED AT EARLIER HOUSE; William Brabazon, 1st Earl of Meath, 1618-51. SEATED AT CURRENT HOUSE: Edward Brabazon, 2nd Earl of Meath, 1651-75; William Brabazon, 3rd Earl of Meath, 1675-85; Edward Brabazon, 4th Earl of Meath, 1685-1707; Chambré Brabazon, 5th Earl of Meath, 1707-15; Chaworth Brabazon, 6th Earl of Meath, 1715-63; Edward Brabazon, 7th Earl of Meath, 1763-72; Anthony Brabazon, 8th Earl of Meath, 1772-90; William Brabazon, 9th Earl of Meath, 1790-97; John Chambre Brabazon, 10th Earl of Meath, 1797-1851; William Brabazon, 11th Earl of Meath, 1851-87; Reginald Brabazon, 12th Earl of Meath, 1887-1929; Reginald Le Normand Brabazon, 13th Earl of Meath, 1929-49; Anthony Windham Normand Brabazon, 14th Earl of Meath, 1949-98.
Current Ownership Type: Individual / Family Trust
Primary Current Ownership Use: Private Home
House Open to Public: Yes
Phone: 353-1-286-3405
Email: [email protected]
Website: https://killruddery.com/
Historic Houses Member: No