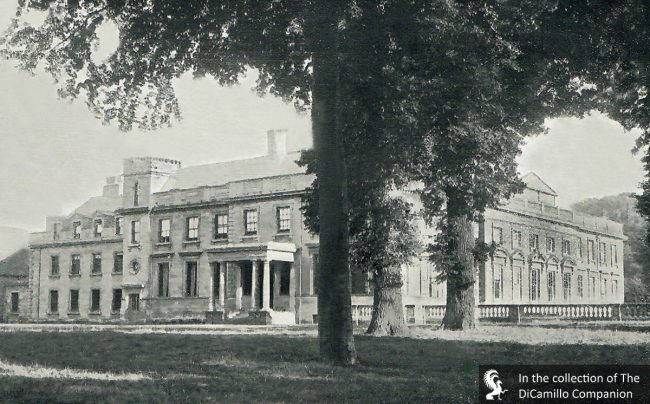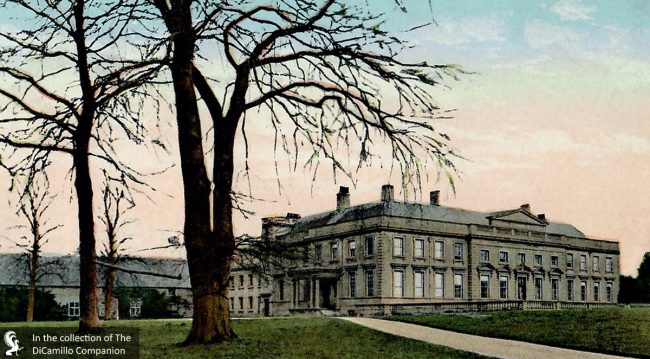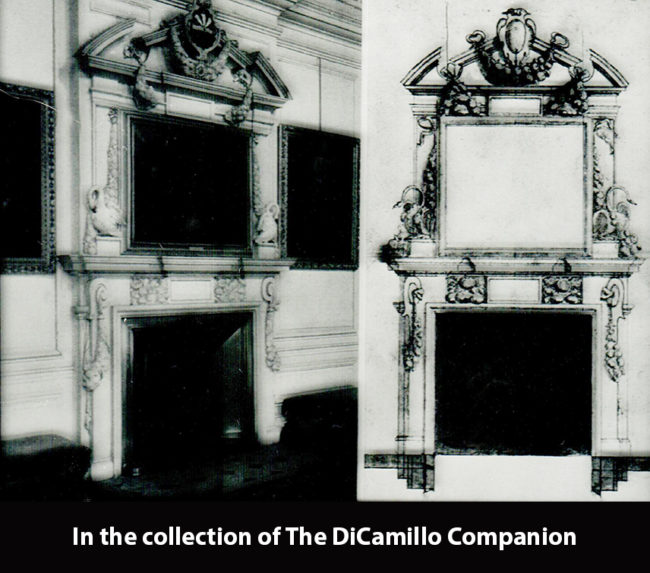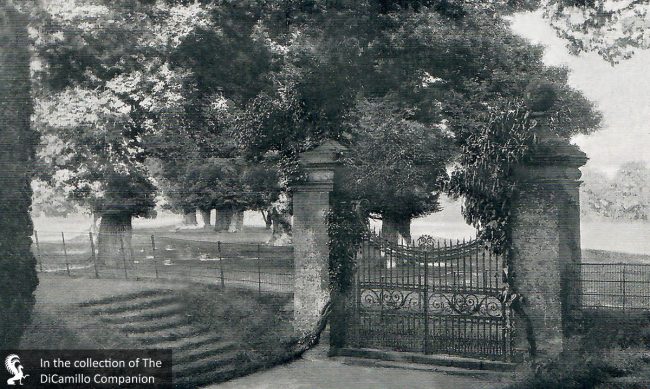
The house from an 1898 photograph

The house from a 1912 postcard

Photo and drawing of the Music Room chimneypiece from a circa 1900 magic lantern slide

Gate from an 1898 photograph
Built / Designed For: Isham family
House & Family History: John Webb worked with the Smiths of Warwick to create the 17th and 18th century facade of Lamport Hall.
Collections: The collection at Lamport Hall includes portraits by van Dyck, Kneller, and Lely.
Architect: John Webb
Date: 1654John Bernard (J.B.) Burke, published under the title of A Visitation of the Seats and Arms of the Noblemen and Gentlemen of Great Britain and Ireland, among other titles: Vol. I, p. 10, 1852.
John Preston (J.P.) Neale, published under the title of Views of the Seats of Noblemen and Gentlemen in England, Wales, Scotland, and Ireland, among other titles: Vol. III, 1820.
Country Life: XLIX, 672, 1921. CXII, 932, 1022, 1106, 1952.
House Listed: Grade I
Park Listed: Grade II
Past Seat / Home of: Sir John Isham, 1st Bt., until 1651; Sir Justinian Isham, 2nd Bt., 1651-75; Sir Thomas Isham, 3rd Bt., 1675-81; Sir Justinian Isham, 4th Bt., 1681-1730; Sir Justinian Isham, 5th Bt., 1730-37; Sir Edmund Isham, 6th Bt., 1737-72; Sir Justinian Isham, 7th Bt., 1772-1818; Sir Justinian Isham, 8th Bt., 1818-45; Sir Justinian Vere Isham, 9th Bt., 1845-46; Sir Charles Edmund Isham, 10th Bt., 1846-1903; Sir Vere Isham, 11th Bt., 1903-41; Sir Gyles Isham, 12th Bt., 1941-76; Isham family here from 1560 until 1976.
Current Ownership Type: Preservation Organization
Primary Current Ownership Use: Other
Ownership Details: Owned by Lamport Hall Trust
House Open to Public: Yes
Phone: 01604-686-272
Fax: 01604-686-224
Email: [email protected]
Website: https://www.lamporthall.co.uk/
Historic Houses Member: Yes