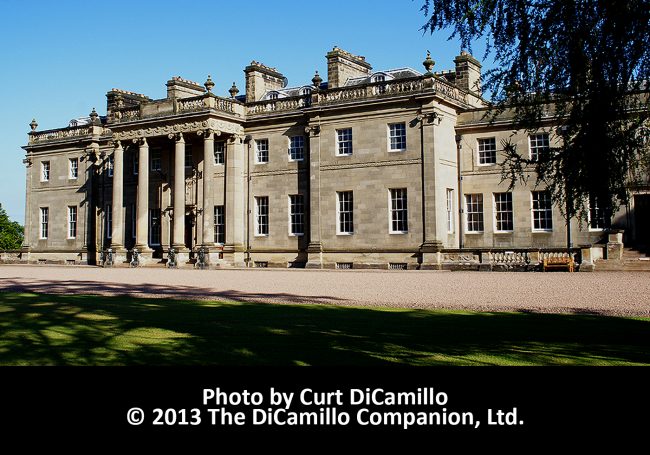
The entrance facade
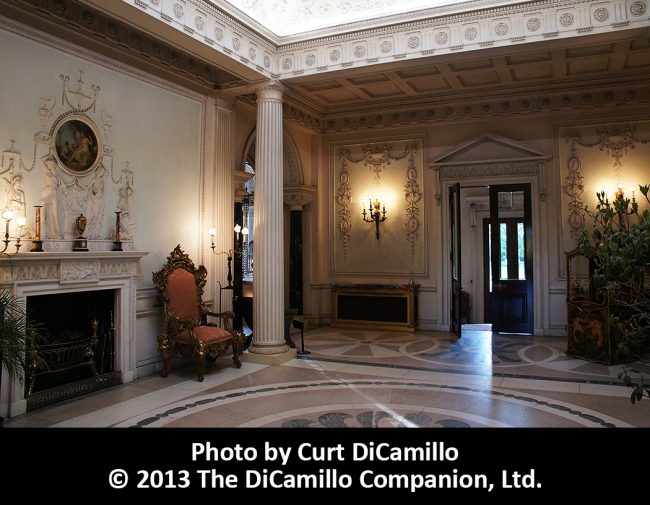
The entrance hall
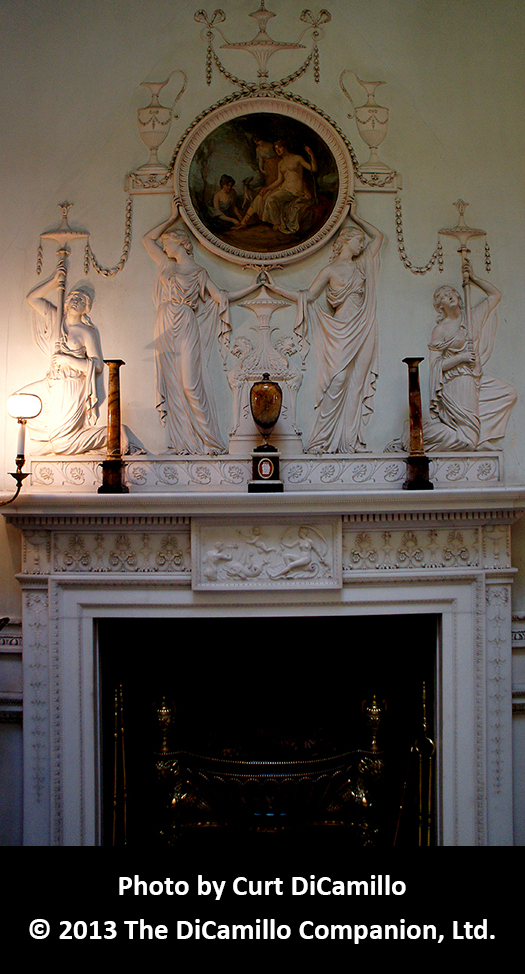
Entrance hall fireplace
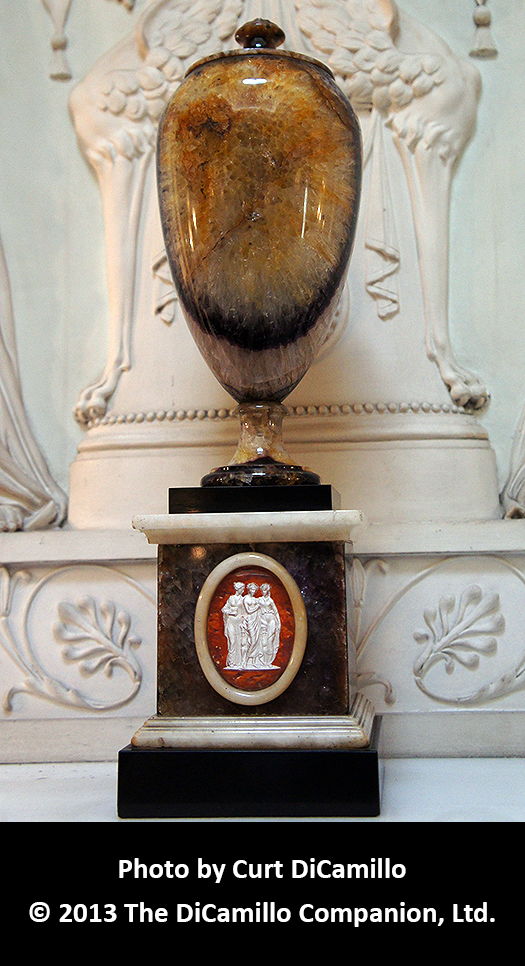
Blue John in the entrance hall
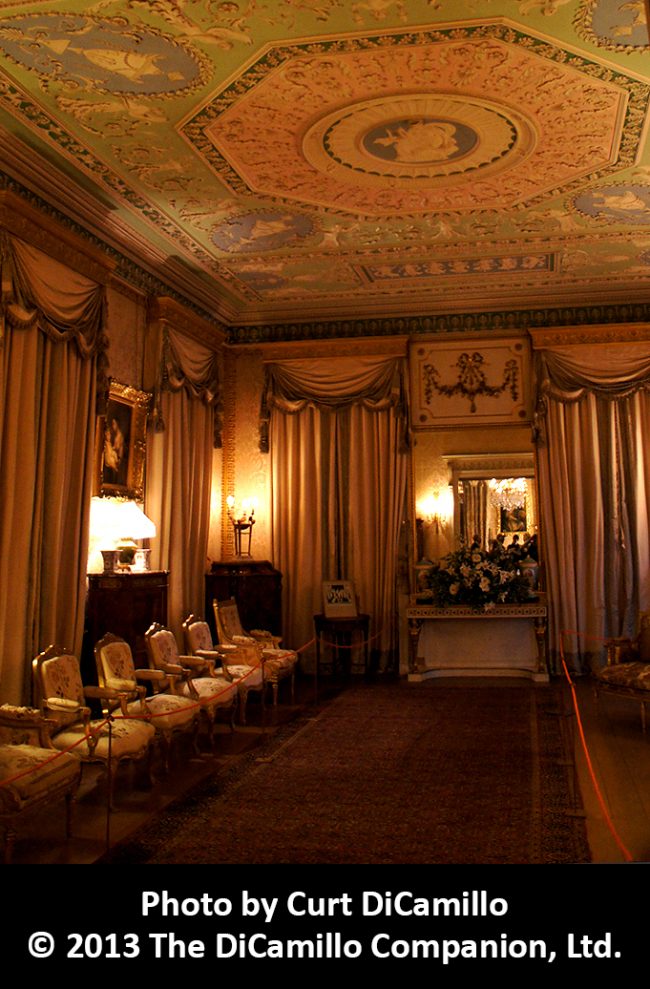
The ballroom
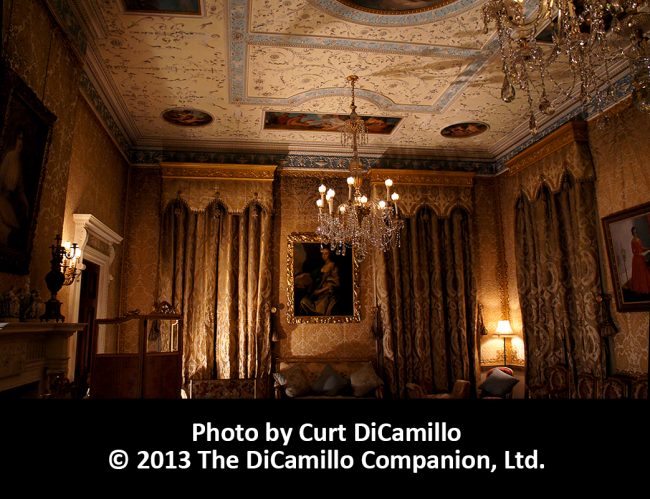
The drawing room
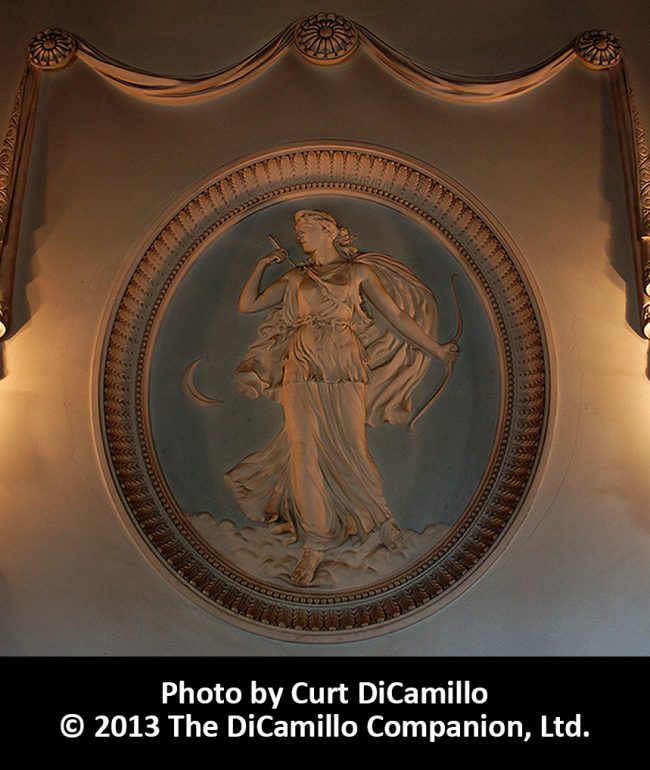
Plasterwork in the dining room hallway
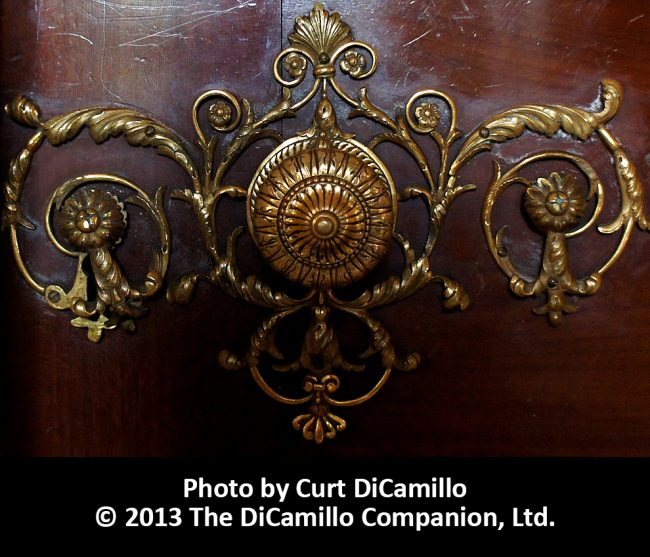
Door hardware
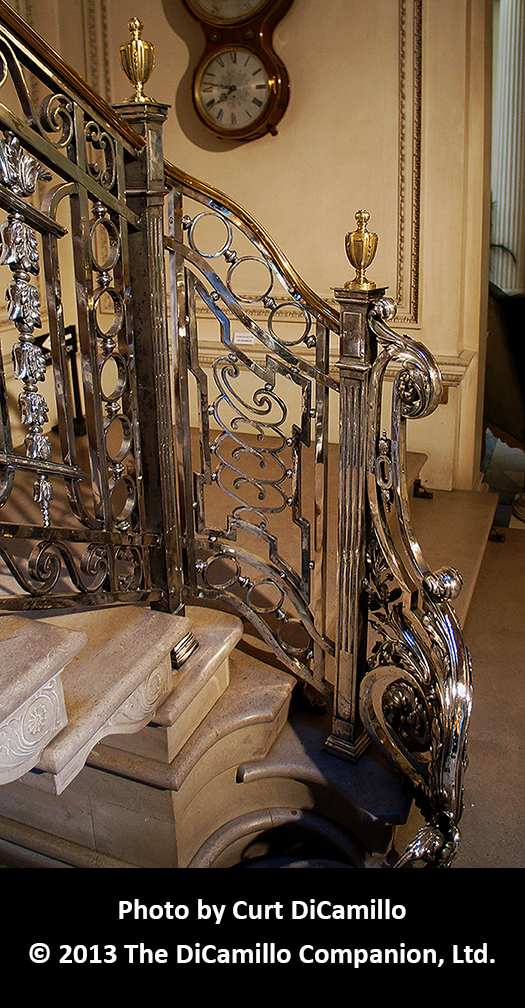
The Silver Staircase
Earlier Houses: There was an earlier 18th century house that was incorporated into the current house.
House & Family History: Rebuilt by the Scottish architect John Kinross in the Adam Revival style, Manderston is probably the supreme example of the Edwardian country house in Britain—the swan song of its era. The architect was told by his client to spare no expense, and the results are evident: opulent state rooms, a cantilevered marble staircase with a silver-plated balustrade (inspired by the staircase at the Petit Trianon and the only silver staircase in the world), exuberant plasterwork ceilings and wall panels, inlaid marble floors and columns, silk and velvet wall hangings, and curtains woven with gold and silver threads. Manderston was built for Sir James Miller, who married Eveline Curzon, daughter of the 4th Baron Scarsdale and brother of the famous George Nathaniel Curzon, 1st Marquess Curzon. Sir James, whose father made a fortune trading Russian herring, went out of his way to upstage his in-laws at Kedleston (the Curzon family's home in Derbyshire), with the result that Manderston shares many design elements with the great Derbyshire house. During World War II Manderston was used to store art from Edinburgh’s museums.
Collections: Manderston contains a important collection of Blue John; this rare semi-precious stone is found in only one place on planet Earth: Derbyshire, England.
Comments: The fully functioning stables have been called by "Horse and Hound" magazine as "probably the finest in all the wide world." Manderston is considered by many architectural historians to be the most outstanding house of the Edwardian age.
Garden & Outbuildings: The estate's huge gilded gates open onto 56 acres of formal and woodland gardens, terraces, and even a tower. The marble dairy court is in the form of an ancient Roman cloister, complete with fountain; it was created by French and Italian craftsmen and contains marble from seven countries.
Architect: Alexander Gilkie
Date: Circa 1790Country Life: XLI, 60 plan, 1917. CLXV, 390, 466, 542, 1979.
House Listed: Category A
Park Listed: Listed as a Garden & Designed Landscape
Current Seat / Home of: Hugo Bailie Rohan Palmer, 5th Baron Palmer
Past Seat / Home of: SEATED AT EARLIER HOUSE: Dalhousie Weatherstone, 18th century. Sir William Miller, 1st Bt., until 1887; Sir James Percy Miller, 2nd Bt., 1887-1902. SEATED AT CURRENT HOUSE: Sir James Percy Miller, 2nd Bt., 1902-06; John Alexander Miller, 20th century. Raymond Cecil Palmer, 3rd Baron Palmer, until 1990; Adrian Bailie Nottage Palmer, 4th Baron Palmer, 1990-2023.
Current Ownership Type: Individual / Family Trust
Primary Current Ownership Use: Private Home
House Open to Public: Yes
Phone: 01361-883-450
Fax: 01361-882-010
Email: [email protected]
Website: https://www.manderston.com/
Awards: AA/NPI Bronze Award UK in 1994.
Historic Houses Member: Yes