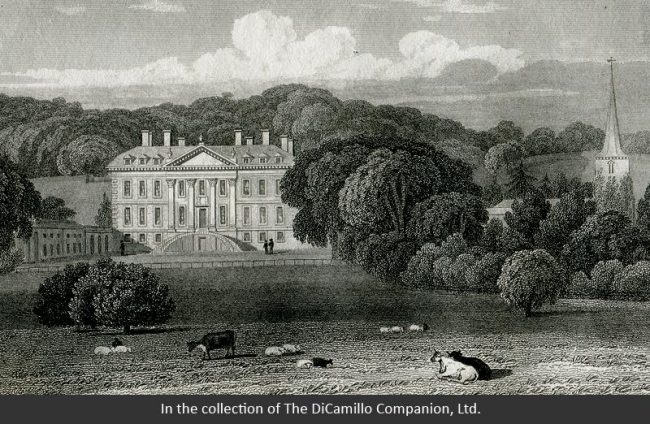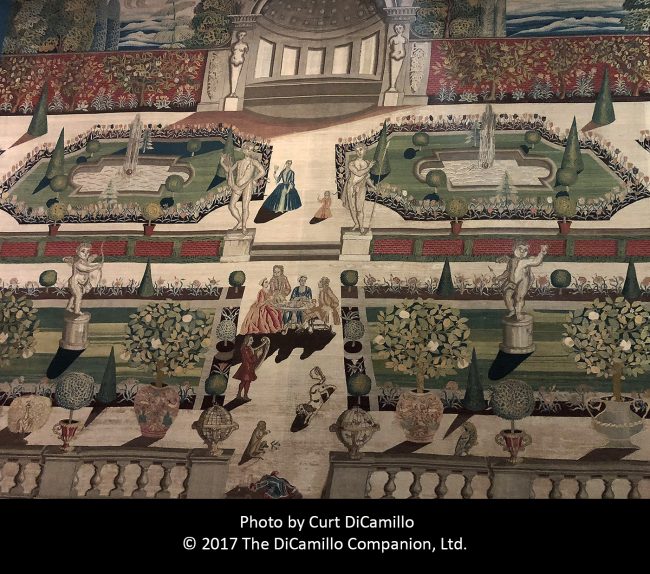
An 1823 engraving of the house from "Neale's Views of the Seats of the Noblemen and Gentlemen in England, Wales, Scotland and Ireland"

One of two needleworks of the Stoke Edith garden, 1710-20, today in the collection of the V&A.
Earlier Houses: There was an earlier half-timbered Elizabethan house on the site, elements of which were incorporated into the 17th century house.
Built / Designed For: Paul Foley, Speaker of the House of Commons
House & Family History: The earlier Stoke Edith House was the principal seat of Sir Henry Lingen (1612-62), a Royalist who commanded Goodrich Castle during the Civil War. Lingen's widow, Alice Pye, sold Stoke Edith to the ironmaster Thomas Foley in 1670; it was his son, Paul, who obtained a license from James II to empark up to 500 acres at Stoke Edith and who began, in the 1690s, building (around the core of the earlier Elizabethan house) the fine red brick house in the William and Mary style, the ruins of which we see today.
House Replaced By: After the big house burned in 1927, the Foley family converted the circa 1740 rectory into the new Stoke Edith House. The Grade II-listed building was enlarged in the Queen Anne style in the 20th century.
Collections: Two important needlework embroidery hangings of 1710-20, originally from a bedroom at Stoke Edith, are today in the collection of the Victoria & Albert Museum, London (see photo in "Images" section). In 1926 Paul Henry Foley donated 136 rare books from Stoke Edith to the library at Hereford Cathedral.
Garden & Outbuildings: After a visit by the famous landscape designer George London in 1692, the park and gardens were redesigned to his plans. This layout very likely would have featured a series of formal compartments with geometric walks, fountains, and flower beds ringing the house (the V&A's needleworks from Stoke Edith give a fine feeling of the garden). The greatest surviving influence in the landscaping today is the work of Humphry Repton. Repton and his partner, John Nash, met for the first time at Stoke Edith while they were both employed by The Hon. Edward Foley.
Architect: William Wilkins Sr.
Date: 1792-96Architect: John Nash
Date: 1793-96Vitruvius Britannicus: C. I, pls. 45, 46, 1715.
John Bernard (J.B.) Burke, published under the title of A Visitation of the Seats and Arms of the Noblemen and Gentlemen of Great Britain and Ireland, among other titles: 2.S. Vol. II, p. 121, 1855.
John Preston (J.P.) Neale, published under the title of Views of the Seats of Noblemen and Gentlemen in England, Wales, Scotland, and Ireland, among other titles: Vol. II, 1819.
Country Life: XXVI, 420, 1909. LXII, 962, 1927.
Title: Biographical Dictionary of British Architects, 1600-1840, A - HARDBACK
Author: Colvin, Howard
Year Published: 2008
Reference: pgs. 733, 1121
Publisher: New Haven: Yale University Press
ISBN: 9780300125085
Book Type: Hardback
Title: England's Lost Houses From the Archives of Country Life
Author: Worsley, Giles
Year Published: 2002
Reference: pg. 8
Publisher: London: Aurum Press
ISBN: 1854108204
Book Type: Hardback
House Listed: Demolished
Park Listed: Grade II
Current Seat / Home of: Foley family; here since 1670.
Past Seat / Home of: SEATED AT EARLIER HOUSE: Sir Henry Lingen, until 1662. SEATED AT 1698 HOUSE: Paul Foley, 18th century.
Current Ownership Type: Individual / Family Trust
Primary Current Ownership Use: Other
Ownership Details: Today a shooting estate.
House Open to Public: Grounds Only - By Appointment
Phone: 01432-890-269
Website: https://www.stokeedith.estate/
Historic Houses Member: No